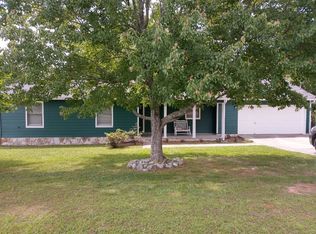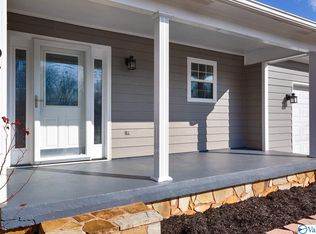**OCCUPIED/08-01** AWESOME ROOMY FRAME HOME HAS AN OPEN FLOOR PLAN,CENTRAL AIR & HEAT,A LARGE FAMILY RM WITH A WB FIREPLACE,AN EAT IN KITCHEN WITH RECESSED LIGHTING & A BREAKFAST AREA,THE MASTER SUITE HAS A PRIVATE FULL BATH WITH A WALK IN CLOSET,CROWN MOULDING & LAMINATED FLOORING THROUGHOUT,CENTRAL AIR & HEAT,THE GREAT BACKYARD HAS A DECK,A CHAIN LINK FENCE & PRIVACY FENCE WITH A DETACHED 35x40 WORKSHOP,A 2 CARPORT & A 2 CAR GARAGE,SEPTIC TANK. *NO REPAIR/NO REPLACEMENT ON REFRIGERATOR*WATER IS HARVEST,ELECTRIC IS HUNTSVILLE*
This property is off market, which means it's not currently listed for sale or rent on Zillow. This may be different from what's available on other websites or public sources.

