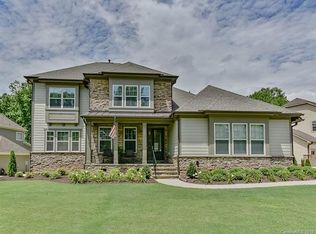Closed
$1,128,500
680 Chase Ct, Fort Mill, SC 29708
5beds
3,689sqft
Single Family Residence
Built in 2015
0.35 Acres Lot
$1,134,200 Zestimate®
$306/sqft
$3,612 Estimated rent
Home value
$1,134,200
$1.08M - $1.20M
$3,612/mo
Zestimate® history
Loading...
Owner options
Explore your selling options
What's special
This stunning home is located in the highly desirable Eppington South neighborhood, offering a perfect blend of luxury and convenience. With 5 spacious bedrooms and 4 full baths, including a bedroom and full bath on the main level, the home is designed for comfort and functionality. The main level features high ceilings and beautiful hardwood floors throughout, creating an inviting and elegant space. Situated on a wooded lot, the backyard is a true oasis, featuring a Travertine saltwater heated in-ground pool and a hot tub. The pool was completed in May of 2024 and is ready for its next owner. The extensive landscaping and hardscaping around the pool provide a serene, resort-like atmosphere. A screened-in-porch and deck offer ideal spaces for outdoor entertaining or relaxing. If you have been looking for a perfect home in the Fort mill area that offers Elegance, location, private backyard and an amazing pool look no further.
Zillow last checked: 8 hours ago
Listing updated: May 01, 2025 at 10:21am
Listing Provided by:
Alex Dewey alex.deweyc21@gmail.com,
Century 21 First Choice
Bought with:
Katie Burton
Realty One Group Revolution
Source: Canopy MLS as distributed by MLS GRID,MLS#: 4213723
Facts & features
Interior
Bedrooms & bathrooms
- Bedrooms: 5
- Bathrooms: 4
- Full bathrooms: 4
- Main level bedrooms: 1
Primary bedroom
- Level: Upper
Bedroom s
- Level: Main
Bedroom s
- Level: Upper
Bathroom full
- Level: Main
Bonus room
- Level: Upper
Breakfast
- Level: Main
Dining room
- Level: Main
Kitchen
- Level: Main
Living room
- Level: Main
Heating
- Forced Air, Natural Gas
Cooling
- Central Air
Appliances
- Included: Dishwasher, Disposal, Double Oven, Electric Oven, Exhaust Fan, Gas Cooktop, Microwave, Plumbed For Ice Maker, Self Cleaning Oven, Tankless Water Heater
- Laundry: Laundry Room, Sink, Upper Level
Features
- Drop Zone, Soaking Tub, Kitchen Island, Open Floorplan, Pantry, Walk-In Closet(s), Walk-In Pantry
- Flooring: Carpet, Tile, Wood
- Doors: Sliding Doors
- Has basement: No
- Fireplace features: Gas Log
Interior area
- Total structure area: 3,689
- Total interior livable area: 3,689 sqft
- Finished area above ground: 3,689
- Finished area below ground: 0
Property
Parking
- Total spaces: 3
- Parking features: Driveway, Garage on Main Level
- Garage spaces: 3
- Has uncovered spaces: Yes
Features
- Levels: Two
- Stories: 2
- Patio & porch: Deck, Patio, Screened
- Pool features: Fenced, Heated, In Ground, Pool/Spa Combo, Salt Water
- Has spa: Yes
- Spa features: Heated
- Fencing: Back Yard,Fenced
Lot
- Size: 0.35 Acres
- Features: Wooded
Details
- Parcel number: 6490000362
- Zoning: RC-I
- Special conditions: Relocation
Construction
Type & style
- Home type: SingleFamily
- Architectural style: Traditional
- Property subtype: Single Family Residence
Materials
- Fiber Cement, Stone
- Foundation: Crawl Space
- Roof: Shingle
Condition
- New construction: No
- Year built: 2015
Utilities & green energy
- Sewer: County Sewer
- Water: Public
- Utilities for property: Cable Connected, Satellite Internet Available, Underground Utilities
Community & neighborhood
Security
- Security features: Carbon Monoxide Detector(s), Smoke Detector(s)
Community
- Community features: Sidewalks
Location
- Region: Fort Mill
- Subdivision: Eppington South
HOA & financial
HOA
- Has HOA: Yes
- HOA fee: $650 annually
- Association name: Red Rock Management
- Association phone: 888-757-3376
Other
Other facts
- Listing terms: Cash,Conventional,FHA,VA Loan,Relocation Property
- Road surface type: Concrete, Paved
Price history
| Date | Event | Price |
|---|---|---|
| 4/30/2025 | Sold | $1,128,500-1.9%$306/sqft |
Source: | ||
| 3/10/2025 | Price change | $1,149,900-1.3%$312/sqft |
Source: | ||
| 2/5/2025 | Listed for sale | $1,165,000+100.9%$316/sqft |
Source: | ||
| 7/26/2019 | Sold | $580,000-3.3%$157/sqft |
Source: | ||
| 6/27/2019 | Pending sale | $599,900$163/sqft |
Source: Keller Williams Realty Ballantyne Area #3517662 Report a problem | ||
Public tax history
| Year | Property taxes | Tax assessment |
|---|---|---|
| 2025 | -- | $31,844 +24.1% |
| 2024 | $4,529 +3.2% | $25,662 |
| 2023 | $4,391 +0.9% | $25,662 |
Find assessor info on the county website
Neighborhood: 29708
Nearby schools
GreatSchools rating
- 8/10Pleasant Knoll Elementary SchoolGrades: K-5Distance: 1.6 mi
- 8/10Pleasant Knoll MiddleGrades: 6-8Distance: 1.5 mi
- 9/10Nation Ford High SchoolGrades: 9-12Distance: 3.8 mi
Schools provided by the listing agent
- Elementary: Pleasant Knoll
- Middle: Pleasant Knoll
- High: Nation Ford
Source: Canopy MLS as distributed by MLS GRID. This data may not be complete. We recommend contacting the local school district to confirm school assignments for this home.
Get a cash offer in 3 minutes
Find out how much your home could sell for in as little as 3 minutes with a no-obligation cash offer.
Estimated market value
$1,134,200
Get a cash offer in 3 minutes
Find out how much your home could sell for in as little as 3 minutes with a no-obligation cash offer.
Estimated market value
$1,134,200
