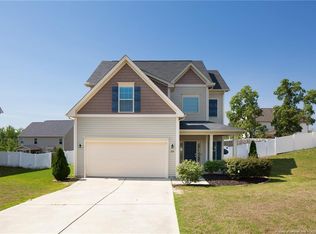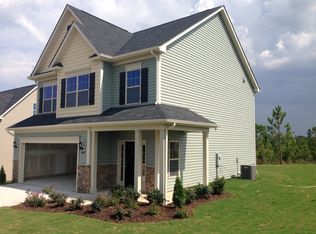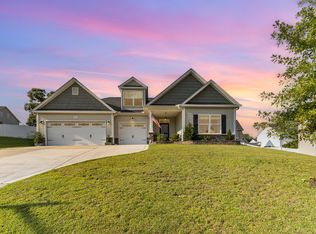This beautiful 2-story home features 4 bedrooms, 3.5 bathrooms, formal dining, family room w/fireplace, covered patio, privacy fencing and more! Pet friendly too! TEXT HPM1315 TO 22932 TO RECEIVE FULL LISTING TO YOUR PHONE.
This property is off market, which means it's not currently listed for sale or rent on Zillow. This may be different from what's available on other websites or public sources.



