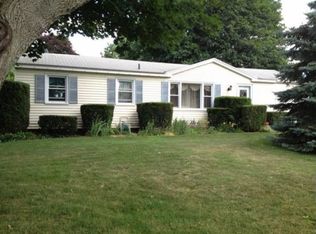Closed
$184,000
680 Cabot Rd, Rochester, NY 14626
3beds
924sqft
Single Family Residence
Built in 1963
9,583.2 Square Feet Lot
$208,900 Zestimate®
$199/sqft
$1,851 Estimated rent
Home value
$208,900
$198,000 - $219,000
$1,851/mo
Zestimate® history
Loading...
Owner options
Explore your selling options
What's special
Are you in search of the ideal starter home or considering a move to a single-story house? This show-stopping ranch style home located in the heart of Greece could be yours! Featuring gorgeous hardwood floors throughout, neutral paint tones, and an updated bathroom and kitchen, this home is fully turn-key ready. Right off the kitchen, a cozy three-season room awaits for your leisurely morning coffee and provides additional space. The partially finished basement with a half bath is an added bonus, providing ample living space to tailor to your needs! A fully fenced backyard complete with a patio and plenty of green space finishes this property off. Delayed negotiations on file for Sunday 11/12, 1P.
Zillow last checked: 8 hours ago
Listing updated: January 17, 2024 at 09:25am
Listed by:
Cassandra J Haller 585-406-9854,
Keller Williams Realty Greater Rochester
Bought with:
Elaine E. Pelissier, 30PE0978354
Keller Williams Realty Greater Rochester
Source: NYSAMLSs,MLS#: R1508622 Originating MLS: Rochester
Originating MLS: Rochester
Facts & features
Interior
Bedrooms & bathrooms
- Bedrooms: 3
- Bathrooms: 2
- Full bathrooms: 1
- 1/2 bathrooms: 1
- Main level bathrooms: 1
- Main level bedrooms: 3
Heating
- Gas, Forced Air
Cooling
- Central Air
Appliances
- Included: Dryer, Electric Oven, Electric Range, Gas Water Heater, Microwave, Refrigerator, Washer
- Laundry: In Basement
Features
- Eat-in Kitchen, Sliding Glass Door(s), Programmable Thermostat
- Flooring: Hardwood, Tile, Varies
- Doors: Sliding Doors
- Basement: Full,Partially Finished
- Has fireplace: No
Interior area
- Total structure area: 924
- Total interior livable area: 924 sqft
Property
Parking
- Total spaces: 1
- Parking features: Attached, Garage
- Attached garage spaces: 1
Features
- Levels: One
- Stories: 1
- Patio & porch: Enclosed, Patio, Porch
- Exterior features: Blacktop Driveway, Fully Fenced, Patio
- Fencing: Full
Lot
- Size: 9,583 sqft
- Dimensions: 79 x 126
- Features: Residential Lot
Details
- Additional structures: Shed(s), Storage
- Parcel number: 2628000740700010047000
- Special conditions: Standard
Construction
Type & style
- Home type: SingleFamily
- Architectural style: Ranch
- Property subtype: Single Family Residence
Materials
- Brick, Vinyl Siding
- Foundation: Poured
- Roof: Asphalt
Condition
- Resale
- Year built: 1963
Utilities & green energy
- Sewer: Connected
- Water: Connected, Public
- Utilities for property: Sewer Connected, Water Connected
Community & neighborhood
Location
- Region: Rochester
- Subdivision: Olympia Heights
Other
Other facts
- Listing terms: Cash,Conventional,FHA,VA Loan
Price history
| Date | Event | Price |
|---|---|---|
| 1/2/2024 | Sold | $184,000+22.7%$199/sqft |
Source: | ||
| 11/15/2023 | Pending sale | $149,900$162/sqft |
Source: | ||
| 11/13/2023 | Contingent | $149,900$162/sqft |
Source: | ||
| 11/7/2023 | Listed for sale | $149,900+54.5%$162/sqft |
Source: | ||
| 4/26/2010 | Sold | $97,000$105/sqft |
Source: Public Record Report a problem | ||
Public tax history
| Year | Property taxes | Tax assessment |
|---|---|---|
| 2024 | -- | $103,500 |
| 2023 | -- | $103,500 +6.7% |
| 2022 | -- | $97,000 |
Find assessor info on the county website
Neighborhood: 14626
Nearby schools
GreatSchools rating
- 5/10Buckman Heights Elementary SchoolGrades: 3-5Distance: 0.6 mi
- 3/10Olympia High SchoolGrades: 6-12Distance: 0.4 mi
- NAHolmes Road Elementary SchoolGrades: K-2Distance: 1.3 mi
Schools provided by the listing agent
- District: Greece
Source: NYSAMLSs. This data may not be complete. We recommend contacting the local school district to confirm school assignments for this home.
