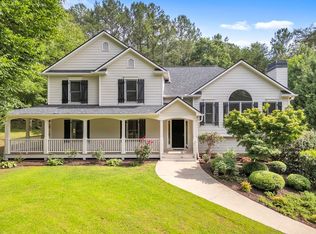Closed
$490,000
680 Cable Rd, Waleska, GA 30183
3beds
1,941sqft
Single Family Residence, Residential
Built in 2004
1.04 Acres Lot
$500,800 Zestimate®
$252/sqft
$2,457 Estimated rent
Home value
$500,800
$466,000 - $541,000
$2,457/mo
Zestimate® history
Loading...
Owner options
Explore your selling options
What's special
Privately located, Updated 3 bedroom Ranch on basement. This home has it all. New Hardwoods throughout, Freshly Painted, new lighting and a Brand New Roof. Large eat in Kitchen has gorgeous new quartz counter tops, Coffee Bar, New stainless farmhouse sink and stainless appliances. Large open dining room seats 8+ and over looks the large family room. Family room has cathedral ceilings, fireplace and leads out to an oversized deck. Master is grand with a master bathroom with double vanities, separate shower soaking tub & walk in closet. Secondary bedrooms are spacious and share a full bathroom with a shower/ tub combo. Basement is unfinished but is stubbed for plumbing, electrical installed and has a workshop area. With a 3 car garage there is plenty of parking for cars and toys. Outside the driveway is very long and spacious with plenty of additional parking. Outside area is a nature oasis with a privacy fence, Whole home irrigation system and a variety of beautiful landscaping. If you are looking for a large lot with privacy this is it.
Zillow last checked: 8 hours ago
Listing updated: August 27, 2024 at 10:55pm
Listing Provided by:
Tara Miller,
Atlanta Communities 770-307-7453
Bought with:
MANDY THOMPSON, 209753
Atlanta Fine Homes Sotheby's International
Source: FMLS GA,MLS#: 7420329
Facts & features
Interior
Bedrooms & bathrooms
- Bedrooms: 3
- Bathrooms: 2
- Full bathrooms: 2
- Main level bathrooms: 2
- Main level bedrooms: 3
Primary bedroom
- Features: Master on Main
- Level: Master on Main
Bedroom
- Features: Master on Main
Primary bathroom
- Features: Double Vanity, Soaking Tub
Dining room
- Features: Open Concept, Separate Dining Room
Kitchen
- Features: Breakfast Room, Cabinets Stain, Eat-in Kitchen, View to Family Room
Heating
- Central
Cooling
- Ceiling Fan(s), Central Air
Appliances
- Included: Dishwasher, Electric Oven, Electric Range, Microwave, Refrigerator
- Laundry: Laundry Room, Main Level
Features
- Cathedral Ceiling(s), Entrance Foyer, High Speed Internet
- Flooring: Hardwood
- Windows: None
- Basement: Unfinished
- Number of fireplaces: 1
- Fireplace features: Family Room
- Common walls with other units/homes: No Common Walls
Interior area
- Total structure area: 1,941
- Total interior livable area: 1,941 sqft
Property
Parking
- Total spaces: 3
- Parking features: Drive Under Main Level, Garage, Garage Faces Side, Level Driveway
- Attached garage spaces: 3
- Has uncovered spaces: Yes
Accessibility
- Accessibility features: None
Features
- Levels: One
- Stories: 1
- Patio & porch: Deck, Front Porch
- Exterior features: Private Yard
- Pool features: None
- Spa features: None
- Fencing: Back Yard,Fenced,Privacy
- Has view: Yes
- View description: Rural, Trees/Woods
- Waterfront features: None
- Body of water: None
Lot
- Size: 1.04 Acres
- Features: Back Yard, Cleared, Front Yard, Landscaped, Level
Details
- Additional structures: None
- Parcel number: 14N02B 020
- Other equipment: None
- Horse amenities: None
Construction
Type & style
- Home type: SingleFamily
- Architectural style: Craftsman
- Property subtype: Single Family Residence, Residential
Materials
- Cement Siding
- Foundation: None
- Roof: Shingle
Condition
- Resale
- New construction: No
- Year built: 2004
Utilities & green energy
- Electric: None
- Sewer: Septic Tank
- Water: Public
- Utilities for property: Cable Available, Electricity Available, Water Available
Green energy
- Energy efficient items: None
- Energy generation: None
Community & neighborhood
Security
- Security features: Smoke Detector(s)
Community
- Community features: None
Location
- Region: Waleska
- Subdivision: Brookwood
HOA & financial
HOA
- Has HOA: Yes
- HOA fee: $200 annually
Other
Other facts
- Road surface type: Asphalt
Price history
| Date | Event | Price |
|---|---|---|
| 8/23/2024 | Sold | $490,000+0%$252/sqft |
Source: | ||
| 7/19/2024 | Pending sale | $489,999$252/sqft |
Source: | ||
| 7/13/2024 | Listed for sale | $489,999+8.4%$252/sqft |
Source: | ||
| 5/26/2023 | Sold | $452,000+156.8%$233/sqft |
Source: Public Record Report a problem | ||
| 6/4/2014 | Sold | $176,000-5.9%$91/sqft |
Source: | ||
Public tax history
| Year | Property taxes | Tax assessment |
|---|---|---|
| 2024 | $4,609 +409.3% | $175,520 +6% |
| 2023 | $905 +7.3% | $165,520 +12.6% |
| 2022 | $843 +6% | $147,040 +28% |
Find assessor info on the county website
Neighborhood: 30183
Nearby schools
GreatSchools rating
- 6/10R. M. Moore Elementary SchoolGrades: PK-5Distance: 2.9 mi
- 7/10Teasley Middle SchoolGrades: 6-8Distance: 4.8 mi
- 7/10Cherokee High SchoolGrades: 9-12Distance: 5.5 mi
Schools provided by the listing agent
- Elementary: R.M. Moore
- Middle: Teasley
- High: Cherokee
Source: FMLS GA. This data may not be complete. We recommend contacting the local school district to confirm school assignments for this home.
Get a cash offer in 3 minutes
Find out how much your home could sell for in as little as 3 minutes with a no-obligation cash offer.
Estimated market value
$500,800
Get a cash offer in 3 minutes
Find out how much your home could sell for in as little as 3 minutes with a no-obligation cash offer.
Estimated market value
$500,800
