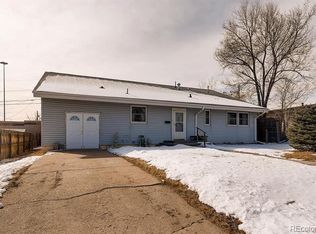Location, Location, Location! Perfect for the investor wanting a turn key rental, or the first-time home buyer looking for move-in ready. Just minutes from the Hwy-36 and I-25 interchange making any commute a breeze this complete remodel ranch style home is exactly what you have been waiting for! The kitchen is beautiful with brand new Stainless Steel Appliances, Trendy and Durable Concrete Counter tops, and a Beautiful Beetle Kill Pine Kitchen Island. The contemporary design goes on with a custom barn door to hide the INCLUDED Washer and Dryer and a brand new Tank-less Hot Water Heater. Brand new flooring throughout and completely remodeled bathroom. New roof and newer double pane windows. You will love the tight knit established community with nearby parks perfect for trail walking and play and just a 5 minute drive from the new Midtown neighborhood which will include entertainment, restaurants and a stop on the new Westminster Commuter Rail Station. Come see this one in person!
This property is off market, which means it's not currently listed for sale or rent on Zillow. This may be different from what's available on other websites or public sources.
