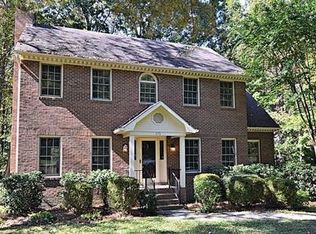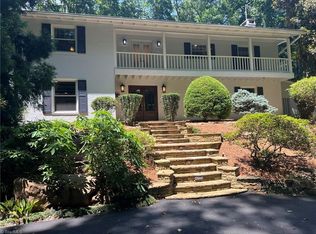Sold for $686,000
$686,000
680 Alpine Rd, Winston Salem, NC 27104
5beds
3,556sqft
Stick/Site Built, Residential, Single Family Residence
Built in 1996
0.47 Acres Lot
$690,800 Zestimate®
$--/sqft
$3,136 Estimated rent
Home value
$690,800
$656,000 - $725,000
$3,136/mo
Zestimate® history
Loading...
Owner options
Explore your selling options
What's special
Located in convenient Sherwood Forest area…this 5 bedroom custom built home has a lot to offer. Hardwood floors on both levels, 3 fireplaces, georgeous new kitchen with view of oversized fireplace in keeping room and view of back yard. Nice sized deck with gas grill hookup for the perfect cookout event. If your lucky in the evenings…You may even see the sweet family of deer that enjoy the wooded area of the back yard! The lower level has a private level entrance, wet bar, one bedroom & bath, and its own patio. Perfect space for in-law’s quarters or great entertainment area. Roof was replaced in 2024 and a HVAC system was replaced in 2023. Spacious 2 car garage with finished floor coating. This house is ready to move right in and enjoy enough space for the whole family! Tax amount is based on the 2025 tax value and the 2024 tax rate, as the 2025 tax rate will be set mid-summer.
Zillow last checked: 8 hours ago
Listing updated: April 01, 2025 at 09:18am
Listed by:
Toni Phillips 336-354-5052,
Leonard Ryden Burr Real Estate,
Kristin Ranson 336-817-2560,
Leonard Ryden Burr Real Estate
Bought with:
Lindsey King, 329759
R&B Legacy Group
Source: Triad MLS,MLS#: 1169374 Originating MLS: Winston-Salem
Originating MLS: Winston-Salem
Facts & features
Interior
Bedrooms & bathrooms
- Bedrooms: 5
- Bathrooms: 4
- Full bathrooms: 3
- 1/2 bathrooms: 1
- Main level bathrooms: 1
Primary bedroom
- Level: Second
- Dimensions: 16.58 x 15.17
Bedroom 2
- Level: Second
- Dimensions: 12 x 12
Bedroom 3
- Level: Second
- Dimensions: 12 x 11.25
Bedroom 4
- Level: Second
- Dimensions: 12 x 9.75
Bedroom 5
- Level: Basement
- Dimensions: 14 x 11.17
Den
- Level: Main
- Dimensions: 19.33 x 14.92
Dining room
- Level: Main
- Dimensions: 15.17 x 13.25
Entry
- Level: Main
- Dimensions: 12.58 x 11.42
Other
- Level: Main
- Dimensions: 17.58 x 12.08
Kitchen
- Level: Main
- Dimensions: 16.33 x 11.75
Living room
- Level: Main
- Dimensions: 19.75 x 15.08
Study
- Level: Main
- Dimensions: 12 x 12
Heating
- Heat Pump, Electric
Cooling
- Central Air
Appliances
- Included: Electric Water Heater
- Laundry: Dryer Connection, Washer Hookup
Features
- Guest Quarters, Dead Bolt(s), Separate Shower, Solid Surface Counter, Wet Bar
- Flooring: Tile, Wood
- Basement: Finished, Basement
- Number of fireplaces: 3
- Fireplace features: Den, Keeping Room, Living Room
Interior area
- Total structure area: 3,556
- Total interior livable area: 3,556 sqft
- Finished area above ground: 2,879
- Finished area below ground: 677
Property
Parking
- Total spaces: 2
- Parking features: Driveway, Garage, Basement
- Attached garage spaces: 2
- Has uncovered spaces: Yes
Features
- Levels: Two
- Stories: 2
- Pool features: None
Lot
- Size: 0.47 Acres
- Features: City Lot
Details
- Parcel number: 6805484431
- Zoning: RS9
- Special conditions: Owner Sale
Construction
Type & style
- Home type: SingleFamily
- Architectural style: Traditional
- Property subtype: Stick/Site Built, Residential, Single Family Residence
Materials
- Brick
Condition
- Year built: 1996
Utilities & green energy
- Sewer: Public Sewer
- Water: Public
Community & neighborhood
Location
- Region: Winston Salem
- Subdivision: Sherwood Forest
Other
Other facts
- Listing agreement: Exclusive Right To Sell
Price history
| Date | Event | Price |
|---|---|---|
| 3/31/2025 | Sold | $686,000-1.3% |
Source: | ||
| 2/19/2025 | Pending sale | $695,000 |
Source: | ||
| 2/5/2025 | Listed for sale | $695,000-4.7% |
Source: | ||
| 2/2/2025 | Listing removed | $729,000 |
Source: | ||
| 10/2/2024 | Listed for sale | $729,000-2.7% |
Source: | ||
Public tax history
| Year | Property taxes | Tax assessment |
|---|---|---|
| 2025 | $5,489 +13.3% | $498,000 +44.2% |
| 2024 | $4,844 +4.8% | $345,300 |
| 2023 | $4,623 +1.9% | $345,300 |
Find assessor info on the county website
Neighborhood: Knob View
Nearby schools
GreatSchools rating
- 8/10Sherwood Forest ElementaryGrades: PK-5Distance: 1.6 mi
- 6/10Jefferson MiddleGrades: 6-8Distance: 1.5 mi
- 4/10Mount Tabor HighGrades: 9-12Distance: 2.3 mi
Get a cash offer in 3 minutes
Find out how much your home could sell for in as little as 3 minutes with a no-obligation cash offer.
Estimated market value
$690,800

