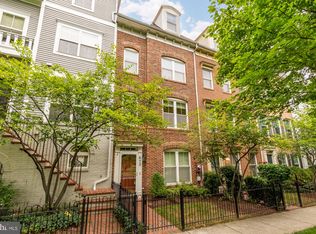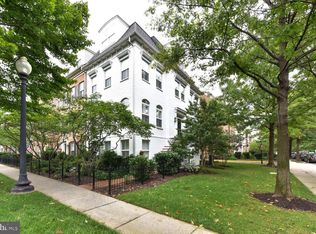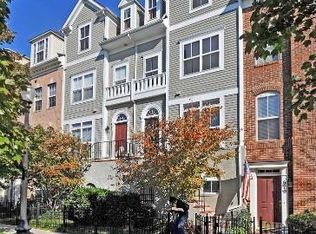Ideal Capitol Square TH offers beautiful views. NOTE: Landlord Qual: 35 x rent Minimum income $194,000 Not Combined Unrelated minimum 740 credit score) GORGEOUS All New Open Kitchen with lots of Granite surfaces, CHIC BRAND NEW tiled Baths. Just a CHARMING DC Street scape.with front English Garden with High Walkscore :-) Front Sidewalks to the left down to "The Wharf" w/ Great Food sources, Anthem Theatre, Water Taxi, etc OR go right to L'Enfant Plaza in view. and METRO and MUSEUMS and . All Brick Home offers awesome space on 4 levels and having a 2 car garage is a BONUS. 3 Br and 3.5 baths plus Sunny OFFICE or Den 17' wide front facing Is ideal work-at-home office . 9 ' High Ceilings, Cathedral ceiling in bedrooms - LIGHT FILLED AND AIRY spaces. Hardwood floors, built-ins glass shelved either side of LR fireplace. Custom Fitted Master closets. 2 year minimum lease LONGER TERM Lease preferred.
This property is off market, which means it's not currently listed for sale or rent on Zillow. This may be different from what's available on other websites or public sources.



