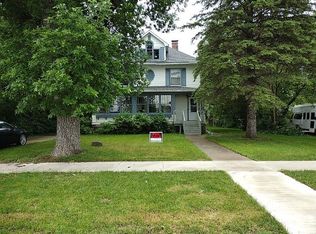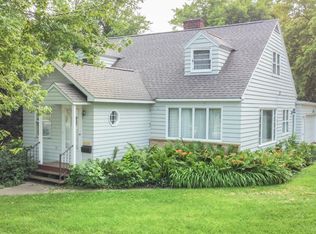Closed
$88,300
680 3rd St, Tracy, MN 56175
3beds
1,352sqft
Single Family Residence
Built in 1927
0.31 Acres Lot
$110,100 Zestimate®
$65/sqft
$1,326 Estimated rent
Home value
$110,100
Estimated sales range
Not available
$1,326/mo
Zestimate® history
Loading...
Owner options
Explore your selling options
What's special
Steep roof lines and storybook touches of a cottage style home, this three bedroom house gives a warm welcome. On the main level enjoy hardwood floors and cozy up next to the wood burning fireplace in the living room & dine with guests in the formal dining room. Cook your favorite dish in the vintage style kitchen that mixes the past with the practicality of the present. The upper level features three bedrooms & lower level has space for recreation. A fully fenced backyard with a screened patio, storage shed, mature trees & yard for games or gardens. Schedule a showing today.
Zillow last checked: 8 hours ago
Listing updated: May 10, 2025 at 10:24pm
Listed by:
Laura Deslauriers 507-626-0745,
RE/MAX Advantage Plus
Bought with:
Diane M Sorensen
Hometown Realty, Inc
Source: NorthstarMLS as distributed by MLS GRID,MLS#: 6449584
Facts & features
Interior
Bedrooms & bathrooms
- Bedrooms: 3
- Bathrooms: 2
- 3/4 bathrooms: 1
- 1/2 bathrooms: 1
Bedroom 1
- Level: Upper
- Area: 117 Square Feet
- Dimensions: 13X9
Bedroom 2
- Level: Upper
- Area: 98 Square Feet
- Dimensions: 7X14
Bedroom 3
- Level: Upper
- Area: 154 Square Feet
- Dimensions: 11X14
Dining room
- Level: Main
- Area: 132 Square Feet
- Dimensions: 12X11
Kitchen
- Level: Main
- Area: 169 Square Feet
- Dimensions: 13X13
Living room
- Level: Main
- Area: 288 Square Feet
- Dimensions: 12X24
Heating
- Boiler, Hot Water
Cooling
- Window Unit(s)
Appliances
- Included: Dishwasher, Range, Refrigerator
Features
- Basement: Block,Full,Concrete,Partially Finished
- Number of fireplaces: 1
- Fireplace features: Wood Burning
Interior area
- Total structure area: 1,352
- Total interior livable area: 1,352 sqft
- Finished area above ground: 1,449
- Finished area below ground: 0
Property
Parking
- Parking features: Concrete
Accessibility
- Accessibility features: None
Features
- Levels: Two
- Stories: 2
- Patio & porch: Porch, Screened
- Fencing: Chain Link,Privacy
Lot
- Size: 0.31 Acres
- Dimensions: 75 x 178
Details
- Additional structures: Storage Shed
- Foundation area: 676
- Parcel number: 311041810
- Zoning description: Residential-Single Family
Construction
Type & style
- Home type: SingleFamily
- Property subtype: Single Family Residence
Materials
- Vinyl Siding
- Roof: Age 8 Years or Less,Asphalt
Condition
- Age of Property: 98
- New construction: No
- Year built: 1927
Utilities & green energy
- Electric: Circuit Breakers
- Gas: Natural Gas
- Sewer: City Sewer/Connected
- Water: City Water/Connected
Community & neighborhood
Location
- Region: Tracy
- Subdivision: 2nd Railway Add
HOA & financial
HOA
- Has HOA: No
Price history
| Date | Event | Price |
|---|---|---|
| 5/10/2024 | Sold | $88,300+5.2%$65/sqft |
Source: | ||
| 2/15/2024 | Pending sale | $83,900$62/sqft |
Source: | ||
| 12/5/2023 | Price change | $83,900-7.8%$62/sqft |
Source: | ||
| 11/2/2023 | Price change | $91,000-13.3%$67/sqft |
Source: | ||
| 10/18/2023 | Listed for sale | $105,000+59.1%$78/sqft |
Source: | ||
Public tax history
Tax history is unavailable.
Find assessor info on the county website
Neighborhood: 56175
Nearby schools
GreatSchools rating
- 5/10Tracy Elementary SchoolGrades: PK-6Distance: 1 mi
- 6/10Tracy SecondaryGrades: 7-12Distance: 1.2 mi

Get pre-qualified for a loan
At Zillow Home Loans, we can pre-qualify you in as little as 5 minutes with no impact to your credit score.An equal housing lender. NMLS #10287.

