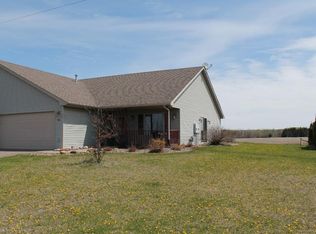Closed
$275,000
680 250th St, Osceola, WI 54020
2beds
1,307sqft
Twin Home
Built in 2003
7,840.8 Square Feet Lot
$277,200 Zestimate®
$210/sqft
$1,781 Estimated rent
Home value
$277,200
$211,000 - $363,000
$1,781/mo
Zestimate® history
Loading...
Owner options
Explore your selling options
What's special
35 minutes to Stillwater. 2 bed, 2 bath home. Handicap friendly- no thresholds -easy access, the new appliances, a newer roof, pavers patio and a full house 2- year home warranty, lifetime warranty on windows. Walk-in closet in the master. The versatile office/smaller bedroom. X-tra space in garage shop, extra storage above garage. 5 min to quaint, charming Osceola. 2 minutes to golf course.
Zillow last checked: 8 hours ago
Listing updated: May 06, 2025 at 03:29pm
Listed by:
Patti C. Katzmark 715-557-0183,
Edina Realty, Inc.,
Richard J. Katzmark 715-557-0182
Bought with:
Melissa S Jones
Century 21 Affiliated
Source: NorthstarMLS as distributed by MLS GRID,MLS#: 6673426
Facts & features
Interior
Bedrooms & bathrooms
- Bedrooms: 2
- Bathrooms: 2
- Full bathrooms: 1
- 3/4 bathrooms: 1
Bedroom 1
- Level: Main
- Area: 143 Square Feet
- Dimensions: 13x11
Bedroom 2
- Level: Main
- Area: 195 Square Feet
- Dimensions: 15x13
Dining room
- Level: Main
- Area: 162 Square Feet
- Dimensions: 18x9
Foyer
- Level: Main
- Area: 36 Square Feet
- Dimensions: 6x6
Kitchen
- Level: Main
- Area: 132 Square Feet
- Dimensions: 12x11
Living room
- Level: Main
- Area: 270 Square Feet
- Dimensions: 18x15
Heating
- Forced Air
Cooling
- Central Air
Appliances
- Included: Dishwasher, Dryer, Range, Refrigerator, Washer
Features
- Basement: None
Interior area
- Total structure area: 1,307
- Total interior livable area: 1,307 sqft
- Finished area above ground: 1,307
- Finished area below ground: 0
Property
Parking
- Total spaces: 2
- Parking features: Attached
- Attached garage spaces: 2
- Details: Garage Dimensions (20x24)
Accessibility
- Accessibility features: None
Features
- Levels: One
- Stories: 1
Lot
- Size: 7,840 sqft
- Dimensions: 62 x 125
- Features: Wooded
Details
- Foundation area: 1307
- Parcel number: 165008370004
- Zoning description: Residential-Single Family
Construction
Type & style
- Home type: SingleFamily
- Property subtype: Twin Home
- Attached to another structure: Yes
Materials
- Vinyl Siding
- Roof: Age 8 Years or Less,Asphalt
Condition
- Age of Property: 22
- New construction: No
- Year built: 2003
Utilities & green energy
- Electric: Circuit Breakers
- Gas: Natural Gas
- Sewer: City Sewer/Connected
- Water: City Water/Connected
Community & neighborhood
Location
- Region: Osceola
HOA & financial
HOA
- Has HOA: No
Price history
| Date | Event | Price |
|---|---|---|
| 4/25/2025 | Sold | $275,000-8.3%$210/sqft |
Source: | ||
| 3/21/2025 | Pending sale | $300,000$230/sqft |
Source: | ||
| 2/20/2025 | Listed for sale | $300,000-1.6%$230/sqft |
Source: | ||
| 2/20/2025 | Listing removed | $305,000$233/sqft |
Source: | ||
| 1/29/2025 | Price change | $305,000-1.6%$233/sqft |
Source: | ||
Public tax history
| Year | Property taxes | Tax assessment |
|---|---|---|
| 2023 | $2,526 -5% | $195,900 |
| 2022 | $2,659 +8.3% | $195,900 +72.1% |
| 2021 | $2,455 +72.4% | $113,800 |
Find assessor info on the county website
Neighborhood: 54020
Nearby schools
GreatSchools rating
- 8/10Osceola Intermediate SchoolGrades: 3-5Distance: 1.9 mi
- 9/10Osceola Middle SchoolGrades: 6-8Distance: 2 mi
- 5/10Osceola High SchoolGrades: 9-12Distance: 2.1 mi

Get pre-qualified for a loan
At Zillow Home Loans, we can pre-qualify you in as little as 5 minutes with no impact to your credit score.An equal housing lender. NMLS #10287.
Sell for more on Zillow
Get a free Zillow Showcase℠ listing and you could sell for .
$277,200
2% more+ $5,544
With Zillow Showcase(estimated)
$282,744