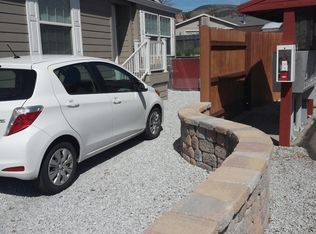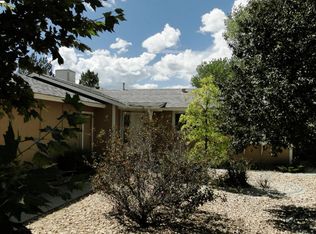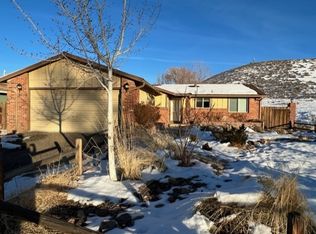Closed
$450,000
68 Zircon Dr, Reno, NV 89521
3beds
1,197sqft
Single Family Residence
Built in 1978
7,405.2 Square Feet Lot
$453,300 Zestimate®
$376/sqft
$2,220 Estimated rent
Home value
$453,300
$413,000 - $499,000
$2,220/mo
Zestimate® history
Loading...
Owner options
Explore your selling options
What's special
This is your opportunity to own a single-family home in South Reno for a wonderful price. Homes in this neighborhood do not come on the market often! Location Location Location! Experience the peaceful feel of countryside living just five minutes away from grocery stores, restaurants, and shopping at the Summit Mall. With only one stoplight between you and the nearest freeway entrance, your commute becomes effortless—giving you more time to relax and enjoy the comforts of this lovely home! With mountain views out the back, undeveloped acreage to the side, and being nestled at the end of a quiet street, you really do feel the separation from the hustle and bustle of South Reno! There is a reason many of the residence in this neighborhood stay for years! Inside you'll enjoy the warmth and ambiance of an efficient pellet stove, updated cabinetry, updated primary bathroom, and never lived on carpets! Outside you'll find areas for RV parking with no HOA restrictions, and a spacious yard that's a blank canvas ready for your personal touches! *Listing agent is related to the seller.
Zillow last checked: 8 hours ago
Listing updated: November 06, 2025 at 03:14pm
Listed by:
Joseph Linscott S.184874 775-233-8741,
Ferrari-Lund Real Estate South
Bought with:
Savannah Beauchemin, S.180982
Dickson Realty - Damonte Ranch
Source: NNRMLS,MLS#: 250004689
Facts & features
Interior
Bedrooms & bathrooms
- Bedrooms: 3
- Bathrooms: 2
- Full bathrooms: 2
Heating
- Natural Gas
Cooling
- Evaporative Cooling
Appliances
- Included: Dishwasher, Disposal, Dryer, Electric Cooktop, Electric Oven, Electric Range, Microwave, Refrigerator, Washer
- Laundry: Cabinets, In Hall, Laundry Area
Features
- Ceiling Fan(s), Master Downstairs, Smart Thermostat
- Flooring: Carpet, Laminate
- Windows: Blinds, Double Pane Windows, Metal Frames
- Number of fireplaces: 1
- Fireplace features: Pellet Stove
Interior area
- Total structure area: 1,197
- Total interior livable area: 1,197 sqft
Property
Parking
- Total spaces: 2
- Parking features: Attached, Garage, Garage Door Opener, RV Access/Parking
- Attached garage spaces: 2
Features
- Stories: 1
- Patio & porch: Deck
- Fencing: Back Yard
- Has view: Yes
- View description: Mountain(s)
Lot
- Size: 7,405 sqft
- Features: Corner Lot, Landscaped, Level, Open Lot
Details
- Parcel number: 01755014
- Zoning: Hds
- Other equipment: Satellite Dish
Construction
Type & style
- Home type: SingleFamily
- Property subtype: Single Family Residence
Materials
- Foundation: Crawl Space
- Roof: Composition,Pitched,Shingle
Condition
- New construction: No
- Year built: 1978
Utilities & green energy
- Sewer: Public Sewer
- Water: Public
- Utilities for property: Cable Available, Electricity Available, Internet Available, Natural Gas Available, Phone Available, Sewer Available, Water Available, Cellular Coverage, Water Meter Installed
Community & neighborhood
Security
- Security features: Keyless Entry, Smoke Detector(s)
Location
- Region: Reno
- Subdivision: Steamboat Springs Estates 3
Other
Other facts
- Listing terms: 1031 Exchange,Cash,Conventional,FHA,VA Loan
Price history
| Date | Event | Price |
|---|---|---|
| 11/6/2025 | Sold | $450,000-2.2%$376/sqft |
Source: | ||
| 10/5/2025 | Contingent | $460,000$384/sqft |
Source: | ||
| 9/18/2025 | Listed for sale | $460,000-1.1%$384/sqft |
Source: | ||
| 8/19/2025 | Listing removed | $465,000$388/sqft |
Source: | ||
| 6/24/2025 | Price change | $465,000-2.1%$388/sqft |
Source: | ||
Public tax history
| Year | Property taxes | Tax assessment |
|---|---|---|
| 2025 | $2,133 +7.4% | $54,132 -1.3% |
| 2024 | $1,986 +6.2% | $54,863 +9.1% |
| 2023 | $1,871 +11% | $50,279 +13.8% |
Find assessor info on the county website
Neighborhood: Steamboat
Nearby schools
GreatSchools rating
- 7/10Pleasant Valley Elementary SchoolGrades: PK-5Distance: 3.1 mi
- 7/10Marce Herz Middle SchoolGrades: 6-8Distance: 3.3 mi
- 7/10Galena High SchoolGrades: 9-12Distance: 2.1 mi
Schools provided by the listing agent
- Elementary: Pleasant Valley
- Middle: Marce Herz
- High: Galena
Source: NNRMLS. This data may not be complete. We recommend contacting the local school district to confirm school assignments for this home.
Get a cash offer in 3 minutes
Find out how much your home could sell for in as little as 3 minutes with a no-obligation cash offer.
Estimated market value$453,300
Get a cash offer in 3 minutes
Find out how much your home could sell for in as little as 3 minutes with a no-obligation cash offer.
Estimated market value
$453,300


