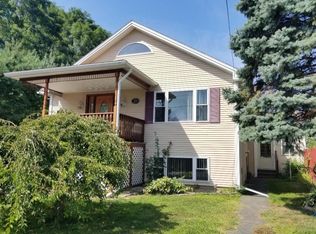This spacious & meticulously maintained garden style condex is conveniently located on a dead-end street with easy access to area amenities and highways. Main level offers entry foyer with a closet & marble tiled floor; spacious living room; beautiful dining room; kitchen with tile floor; full bathroom with a tub and tile floor; master bedroom with closet, slider to deck and a large full master bathroom with beautiful tile work, whirlpool tub and a shower stall; & 2 more bedrooms, both with closets. Many rooms have beautiful chandeliers and crown moldings. Finished walk-out lower level has many rooms, including large family room with a wood stove; 2nd master bedroom with full master bath, play room, office, laundry & more. Other features: front porch, back deck, above ground pool, play set, gas heat and hot water, central air and more. Don't miss this one! Highest & Best offers by 8:00pm Saturday 9/12/2020.
This property is off market, which means it's not currently listed for sale or rent on Zillow. This may be different from what's available on other websites or public sources.

