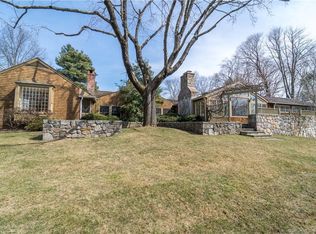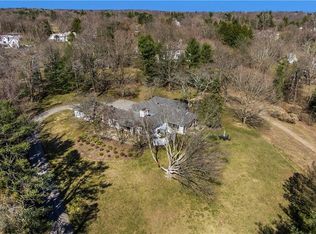Sold for $7,750,000
$7,750,000
68 Woods End Road, New Canaan, CT 06840
6beds
9,049sqft
Single Family Residence
Built in 2007
1.97 Acres Lot
$-- Zestimate®
$856/sqft
$7,697 Estimated rent
Home value
Not available
Estimated sales range
Not available
$7,697/mo
Zestimate® history
Loading...
Owner options
Explore your selling options
What's special
Tucked at the end of a long, sweeping driveway in one of New Canaan's most coveted enclaves, this stately residence is a masterclass in timeless design and exceptional craftsmanship. Created for both elevated entertaining and everyday comfort, the home unfolds with sophisticated ease-from the grand front entry to the beautifully curated interiors. Every space is thoughtfully scaled and exquisitely finished, with abundant natural light and views of the spectacular grounds from nearly every room. At its heart is a stunning, expansive chef's kitchen with a large center island, high-end appliances, and custom cabinetry that flows into the inviting family room-a perfect blend of elegance and ease. Formal rooms are gracious yet welcoming, offering effortless transitions to the outdoors. The rear grounds are extraordinary: manicured gardens, a pool surrounded by lush vines reminiscent of a Napa retreat, and a terrace spanning the length of the home-ideal for alfresco dining, entertaining, or quiet evenings under the stars. Upstairs, all bedrooms are ensuite, including a remarkable primary suite with spa bath and oversized walk-in closet. A guest wing offers its own skylit sitting room, while the finished lower level features a golf simulator, wine room, fitness room, elevator, and abundant storage. A full-service elevator connects the lower, main, and second levels of the home, offering ease and accessibility throughout. A rare opportunity to own an iconic home.
Zillow last checked: 8 hours ago
Listing updated: August 18, 2025 at 01:40pm
Listed by:
Rita F. Kirby 203-984-7665,
William Pitt Sotheby's Int'l 203-966-2633
Bought with:
Lisa O'rourke, RES.0766013
William Pitt Sotheby's Int'l
Source: Smart MLS,MLS#: 24094479
Facts & features
Interior
Bedrooms & bathrooms
- Bedrooms: 6
- Bathrooms: 10
- Full bathrooms: 7
- 1/2 bathrooms: 3
Primary bedroom
- Features: High Ceilings, Balcony/Deck, Dressing Room, Fireplace, Full Bath, Walk-In Closet(s)
- Level: Upper
- Area: 328.35 Square Feet
- Dimensions: 16.5 x 19.9
Bedroom
- Features: Built-in Features, Full Bath, Walk-In Closet(s), Hardwood Floor
- Level: Upper
- Area: 397.1 Square Feet
- Dimensions: 19 x 20.9
Bedroom
- Features: Built-in Features, Full Bath, Walk-In Closet(s), Hardwood Floor
- Level: Upper
- Area: 311.4 Square Feet
- Dimensions: 17.11 x 18.2
Bedroom
- Features: Built-in Features, Full Bath, Walk-In Closet(s), Hardwood Floor
- Level: Upper
- Area: 217.08 Square Feet
- Dimensions: 13.4 x 16.2
Bedroom
- Features: Built-in Features, Full Bath, Walk-In Closet(s), Hardwood Floor
- Level: Upper
- Area: 218.4 Square Feet
- Dimensions: 14 x 15.6
Bedroom
- Features: Bedroom Suite, Full Bath, Hardwood Floor
- Level: Upper
- Area: 265.43 Square Feet
- Dimensions: 12.7 x 20.9
Dining room
- Features: Fireplace, Hardwood Floor
- Level: Main
- Area: 288 Square Feet
- Dimensions: 15 x 19.2
Family room
- Features: High Ceilings, Fireplace, French Doors, Patio/Terrace, Hardwood Floor
- Level: Main
- Area: 502 Square Feet
- Dimensions: 20 x 25.1
Great room
- Features: High Ceilings, Bookcases, Wall/Wall Carpet
- Level: Upper
- Area: 1242.15 Square Feet
- Dimensions: 27.3 x 45.5
Kitchen
- Features: Built-in Features, Granite Counters, Dining Area, Kitchen Island, Patio/Terrace, Hardwood Floor
- Level: Main
- Area: 410.4 Square Feet
- Dimensions: 17.1 x 24
Library
- Features: Bay/Bow Window, High Ceilings, Bookcases, Fireplace, Hardwood Floor
- Level: Main
- Area: 373.47 Square Feet
- Dimensions: 17.7 x 21.1
Living room
- Features: High Ceilings, Fireplace, French Doors, Patio/Terrace, Hardwood Floor
- Level: Main
- Area: 462.08 Square Feet
- Dimensions: 15.2 x 30.4
Media room
- Features: Wall/Wall Carpet
- Level: Lower
- Area: 356.4 Square Feet
- Dimensions: 16.5 x 21.6
Rec play room
- Features: Built-in Features, Fireplace, Patio/Terrace, Engineered Wood Floor
- Level: Lower
- Area: 517.44 Square Feet
- Dimensions: 13.2 x 39.2
Sun room
- Features: French Doors, Patio/Terrace, Hardwood Floor
- Level: Main
- Area: 265.65 Square Feet
- Dimensions: 16.5 x 16.1
Heating
- Hot Water, Oil
Cooling
- Central Air
Appliances
- Included: Gas Range, Microwave, Refrigerator, Freezer, Ice Maker, Dishwasher, Washer, Dryer, Wine Cooler, Electric Water Heater, Water Heater
- Laundry: Upper Level, Mud Room
Features
- Central Vacuum, Elevator, Entrance Foyer
- Doors: French Doors
- Basement: Full,Heated,Finished,Cooled,Interior Entry
- Attic: Heated,Finished
- Number of fireplaces: 6
Interior area
- Total structure area: 9,049
- Total interior livable area: 9,049 sqft
- Finished area above ground: 9,049
Property
Parking
- Total spaces: 3
- Parking features: Attached, Garage Door Opener
- Attached garage spaces: 3
Features
- Patio & porch: Terrace
- Exterior features: Rain Gutters, Lighting, Balcony, Outdoor Grill, Garden, Stone Wall, Underground Sprinkler
- Has private pool: Yes
- Pool features: Gunite, Heated, Pool/Spa Combo, Fenced, In Ground
Lot
- Size: 1.97 Acres
- Features: Wooded, Level, Cul-De-Sac, Landscaped
Details
- Parcel number: 188910
- Zoning: 2AC
Construction
Type & style
- Home type: SingleFamily
- Architectural style: Colonial
- Property subtype: Single Family Residence
Materials
- Clapboard, Stone
- Foundation: Concrete Perimeter
- Roof: Slate
Condition
- New construction: No
- Year built: 2007
Utilities & green energy
- Sewer: Septic Tank
- Water: Public
- Utilities for property: Cable Available
Community & neighborhood
Security
- Security features: Security System
Community
- Community features: Library, Medical Facilities, Paddle Tennis, Park, Pool, Public Rec Facilities, Stables/Riding, Tennis Court(s)
Location
- Region: New Canaan
Price history
| Date | Event | Price |
|---|---|---|
| 8/18/2025 | Sold | $7,750,000$856/sqft |
Source: | ||
| 5/30/2025 | Pending sale | $7,750,000$856/sqft |
Source: | ||
| 5/15/2025 | Listed for sale | $7,750,000+19.2%$856/sqft |
Source: | ||
| 9/11/2008 | Sold | $6,500,000+209.5%$718/sqft |
Source: | ||
| 1/27/2005 | Sold | $2,100,000$232/sqft |
Source: Public Record Report a problem | ||
Public tax history
| Year | Property taxes | Tax assessment |
|---|---|---|
| 2025 | $67,632 +3.4% | $4,052,230 |
| 2024 | $65,403 -3.9% | $4,052,230 +12.8% |
| 2023 | $68,053 +3.1% | $3,593,100 |
Find assessor info on the county website
Neighborhood: 06840
Nearby schools
GreatSchools rating
- 9/10West SchoolGrades: PK-4Distance: 1 mi
- 9/10Saxe Middle SchoolGrades: 5-8Distance: 1.4 mi
- 10/10New Canaan High SchoolGrades: 9-12Distance: 1.4 mi
Schools provided by the listing agent
- Elementary: West
- Middle: Saxe Middle
- High: New Canaan
Source: Smart MLS. This data may not be complete. We recommend contacting the local school district to confirm school assignments for this home.

