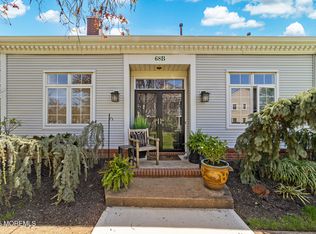Sold for $455,000 on 09/03/25
$455,000
68 Winthrop Rd, Monroe Township, NJ 08831
2beds
1,694sqft
Condominium
Built in 1989
-- sqft lot
$460,500 Zestimate®
$269/sqft
$3,084 Estimated rent
Home value
$460,500
$419,000 - $507,000
$3,084/mo
Zestimate® history
Loading...
Owner options
Explore your selling options
What's special
Gorgeous Updated Granby Model with primary suite on first level in Greenbriar's 55+ Community! Step into style and space in this beautifully updated Granby model featuring soaring vaulted ceilings, designer finishes, and thoughtful upgrades throughout. The grand living room welcomes you with wood beams, recessed lighting, and a ceiling fan, creating a warm and inviting ambiance which flows seamlessly into the formal dining room, where sliders lead to the yard and a sleek modern light fixture adds a touch of sophistication. The eat-in kitchen is a showstopper, boasting black shaker-style cabinets, stainless steel appliances, an undermount sink, quartzite countertops, custom backsplash, a breakfast bar, recessed lighting, and a convenient Lazy Susan. Entertain in style with the help of the wet bar. Just off the kitchen, the laundry room impresses with extra pantry storage, cabinetry, cube shelving, a slop sink, a wood accent wall, and even a built-in drying rack. The attached garage features an insulated door and bonus fridge for added convenience. The first-floor powder room has been fully renovated with a chic vanity and vessel sink. The primary suite on first level is a true retreat with a vaulted ceiling, large picture window, ceiling fan, and barn doors leading into a fully organized closet. The updated en-suite bathroom offers a large walk-in shower with rock flooring and built-in bench, double sinks, wood-look tile, and recessed lighting. Upstairs, the spacious loft includes its own full bath and a stunning fireplace with stacked stone surround and mantleperfect for a cozy den or guest retreat. The second bedroom is generous in size with a double closet, organizers, and access to the upstairs bath. Additional highlights include a newer roof (just 2 years old), new gutters and downspouts, and beautifully maintained professional landscaping. Don't miss your chance to enjoy resort-style living in this move-in ready gem! Must call and register in advance for Open House due to Gated Community.
Zillow last checked: 8 hours ago
Listing updated: September 03, 2025 at 02:01pm
Listed by:
KAREN SCARPA,
RE/MAX FIRST REALTY, INC. 732-257-3500
Source: All Jersey MLS,MLS#: 2561668M
Facts & features
Interior
Bedrooms & bathrooms
- Bedrooms: 2
- Bathrooms: 3
- Full bathrooms: 2
- 1/2 bathrooms: 1
Dining room
- Features: Formal Dining Room
Kitchen
- Features: Eat-in Kitchen, Pantry, Separate Dining Area
Basement
- Area: 0
Heating
- Forced Air
Cooling
- Central Air
Appliances
- Included: Dishwasher, Dryer, Free-Standing Freezer, Gas Range/Oven, Microwave, Refrigerator, Oven, Gas Water Heater
Features
- Vaulted Ceiling(s), 1 Bedroom, Dining Room, Bath Half, Entrance Foyer, Kitchen, Laundry Room, Living Room, Bath Full, Loft, None
- Flooring: Carpet, Ceramic Tile
- Has basement: No
- Number of fireplaces: 1
- Fireplace features: See Remarks
Interior area
- Total structure area: 1,694
- Total interior livable area: 1,694 sqft
Property
Parking
- Total spaces: 1
- Parking features: 1 Car Width, Attached, Garage Door Opener
- Attached garage spaces: 1
- Has uncovered spaces: Yes
- Details: Oversized Vehicles Restricted
Features
- Levels: Two
- Stories: 2
- Patio & porch: Porch, Patio
- Exterior features: Fencing/Wall, Lawn Sprinklers, Open Porch(es), Patio, Yard
- Pool features: Indoor, Outdoor Pool, None
- Fencing: Fencing/Wall
Lot
- Size: 2,130 sqft
- Features: Level
Details
- Parcel number: 120004841000150000C068B
Construction
Type & style
- Home type: Condo
- Architectural style: Contemporary, End Unit
- Property subtype: Condominium
Materials
- Roof: Asphalt
Condition
- Year built: 1989
Utilities & green energy
- Gas: Natural Gas
- Sewer: Public Sewer
- Water: Public
- Utilities for property: Underground Utilities
Community & neighborhood
Security
- Security features: Security Guard
Community
- Community features: Art/Craft Facilities, Billiard Room, Clubhouse, Community Room, Fitness Center, Game Room, Golf 9 Hole, Indoor Pool, Movie/Stage, Nurse 24 Hours, Outdoor Pool, Restaurant, Security Patrol, Shuffle Board
Senior living
- Senior community: Yes
Location
- Region: Monroe Township
HOA & financial
HOA
- Services included: Amenities-Some, Common Area Maintenance, Maintenance Structure, Maintenance Grounds, Snow Removal, Trash
Other
Other facts
- Ownership: Condominium
Price history
| Date | Event | Price |
|---|---|---|
| 9/3/2025 | Sold | $455,000-2.1%$269/sqft |
Source: | ||
| 8/5/2025 | Contingent | $464,900$274/sqft |
Source: | ||
| 8/5/2025 | Pending sale | $464,900$274/sqft |
Source: | ||
| 5/27/2025 | Listed for sale | $464,900-7%$274/sqft |
Source: | ||
| 5/27/2025 | Listing removed | $499,900$295/sqft |
Source: | ||
Public tax history
Tax history is unavailable.
Neighborhood: Whittingham
Nearby schools
GreatSchools rating
- 7/10Brookside SchoolGrades: 3-5Distance: 1.5 mi
- 7/10Monroe Township Middle SchoolGrades: 6-8Distance: 0.9 mi
- 6/10Monroe Twp High SchoolGrades: 9-12Distance: 0.3 mi
Get a cash offer in 3 minutes
Find out how much your home could sell for in as little as 3 minutes with a no-obligation cash offer.
Estimated market value
$460,500
Get a cash offer in 3 minutes
Find out how much your home could sell for in as little as 3 minutes with a no-obligation cash offer.
Estimated market value
$460,500
