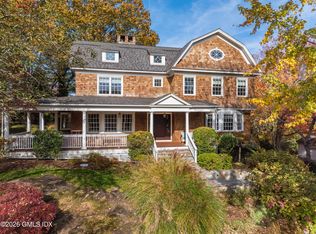Sold for $6,250,000
Street View
$6,250,000
68 Winthrop Dr, Riverside, CT 06878
7beds
8baths
6,750sqft
SingleFamily
Built in 2012
0.76 Acres Lot
$7,836,000 Zestimate®
$926/sqft
$5,982 Estimated rent
Home value
$7,836,000
$7.05M - $8.78M
$5,982/mo
Zestimate® history
Loading...
Owner options
Explore your selling options
What's special
Better than new this 2012 shingle style home was built to perfection by a noted Greenwich builder. 7 bedrooms, 8 Full, 1 half baths accommodate all. Unique to neighborhood is oversized .76 acres affording much privacy. Near Riverside Elementary and Eastern Middle Schools. Close to train. Rear yard has heated pool. Walk out lower level gives access to terrace and hot tub. Lower level contains additional 2942 sq ft of family room, home theater, exercise room, 2 possible bedrooms, 2 full baths and office. Unique features include gourmet chef's kitchen with large center island and work station, butler pantry, mud room, beautifully crafted pocket doors to many public rooms, sumptuous moldings, gas fire places, internet network. Not to miss great master suite, generator. Long term, unfurnished.
Facts & features
Interior
Bedrooms & bathrooms
- Bedrooms: 7
- Bathrooms: 8.5
Heating
- Forced air
Cooling
- Central
Features
- Flooring: Hardwood
- Basement: Unfinished
Interior area
- Total interior livable area: 6,750 sqft
Property
Parking
- Total spaces: 2
- Parking features: Garage - Attached
Features
- Exterior features: Wood
Lot
- Size: 0.76 Acres
Details
- Parcel number: GREEM05B2332S
Construction
Type & style
- Home type: SingleFamily
- Architectural style: Colonial
Materials
- Frame
- Roof: Shake / Shingle
Condition
- Year built: 2012
Community & neighborhood
Location
- Region: Riverside
Other
Other facts
- Attic \ Walkup
- Balcony
- Basement Type \ Finished
- Basement Type \ Walkout
- Cooling System \ Central A/C
- Cooling System \ Central A\C
- Design Plan \ Open Plan
- Design \ Colonial
- Dining Room Comments \ Formal
- Elementary School: Riverside
- Entry Hall Ceilings \ Extra Height
- Entry Hall Comments \ Foyer
- Entry Hall Comments \ Hardwood Floor
- Exterior \ Shingle Siding
- Family Room Comments \ Adjacent Kitchen
- Features \ Auto Garage Door
- Features \ Generator
- Features \ Hot Tub
- Features \ Terrace
- Features \ Veranda
- Furnishings \ Unfurnished
- Gas Source \ Public Utility
- Heat Fuel \ Gas
- Heat System \ Hydro-Air
- Hot Water \ Gas
- Kitchen Comments \ Gourmet
- Kitchen Comments \ Island
- Laundry Comments \ Separate Room
- Lease Length \ 12 Months
- Lease Type \ Long Term
- Library/Den Comments \ Built-Ins
- Library/Den Comments \ Pocket Door
- Library\Den Comments \ Built-Ins
- Library\Den Comments \ Pocket Door
- Living Room Comments \ Built-Ins
- Living Room Comments \ Pocket Door
- Lot Description \ Level
- MLS Listing ID: 109461
- MLS Name: Greenwich broker feed (Greenwich broker feed)
- Master Bdrm Comments \ Sitting Area
- Master Bdrm Comments \ Walk-in Closet(s)
- Master Bth Comments \ Luxury Bath
- Master Bth Comments \ Steam Shower
- Middle School: Eastern Middle
- Options \ Renew
- Other Room Comments \ Exercise Room
- Pet Info \ No Pets
- Pool Description \ Outdoor
- Price Period \ Monthly
- Purchase \ Yes
- Renew \ Yes
- Roof \ Wood
- Security Deposit \ Two Months
- SqFt Source \ Taxcard
- Sub-Type \ Single Family
- Tenant Expenses \ All Utilities
- Tenant Expenses \ Pool Maintenance
- Tenant Expenses \ Pool Opening & Close
- Tenant Expenses \ Security Deposit
- Tenant Expenses \ Water
- Water Source \ Public
Price history
| Date | Event | Price |
|---|---|---|
| 3/3/2023 | Sold | $6,250,000+31150%$926/sqft |
Source: Public Record Report a problem | ||
| 5/19/2020 | Listing removed | $23,000$3/sqft |
Source: Sotheby's International Realty #109461 Report a problem | ||
| 4/29/2020 | Listed for rent | $23,000$3/sqft |
Source: Sotheby's International Realty - Greenwich Brokerage #109461 Report a problem | ||
| 1/12/2016 | Sold | $20,000$3/sqft |
Source: Agent Provided Report a problem | ||
Public tax history
| Year | Property taxes | Tax assessment |
|---|---|---|
| 2025 | $45,218 +5.5% | $3,658,690 +1.9% |
| 2024 | $42,852 +3.9% | $3,590,160 +1.3% |
| 2023 | $41,234 +0.9% | $3,543,680 |
Find assessor info on the county website
Neighborhood: Riverside
Nearby schools
GreatSchools rating
- 9/10Riverside SchoolGrades: K-5Distance: 0.4 mi
- 9/10Eastern Middle SchoolGrades: 6-8Distance: 0.5 mi
- 10/10Greenwich High SchoolGrades: 9-12Distance: 2.1 mi
Schools provided by the listing agent
- Elementary: Riverside
Source: The MLS. This data may not be complete. We recommend contacting the local school district to confirm school assignments for this home.
Sell for more on Zillow
Get a Zillow Showcase℠ listing at no additional cost and you could sell for .
$7,836,000
2% more+$156K
With Zillow Showcase(estimated)$7,992,720
