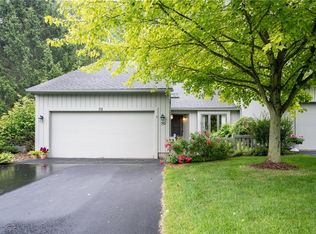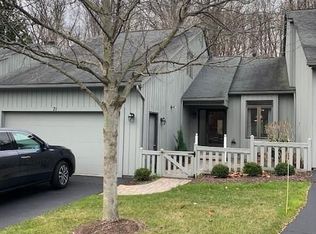A Perfect taste of nature! 68 Winding Creek Lane is a 2 bedroom, 2.5 bath townhouse with loft area in desirable Allens Creek Valley. Vaulted ceilings, skylights, custom plantation shutters, gas fireplace and hardwoods floors in kitchen, living/dining rm area, are just a few of the highlights. The eat-in kitchen has granite counters and plenty of cabinet space. A wall of windows with sliding glass door opens to one of the prettiest, private rear lots youll find, complete with a gorgeous garden and a spacious deck. The primary bedroom, with large walk-in closet and bath, powder room and laundry are all on the first floor. Upstairs youll find an additional bedroom, bath, and loft area, great for an office or den. There is a full basement and 2 car attached garage. Enjoy maintenance free living, centrally located and minutes from downtown. Furnace 2009, Central Air Conditioning 2020, Gas Fireplace 2019. Greenlight now available in the area.
This property is off market, which means it's not currently listed for sale or rent on Zillow. This may be different from what's available on other websites or public sources.

