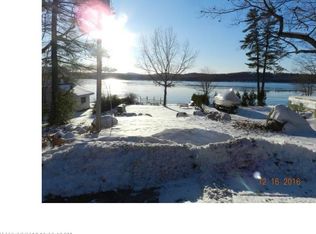Closed
$599,000
68 Wildmere Acres Road, Harrison, ME 04040
3beds
1,749sqft
Single Family Residence
Built in 2020
0.93 Acres Lot
$711,300 Zestimate®
$342/sqft
$3,259 Estimated rent
Home value
$711,300
$662,000 - $768,000
$3,259/mo
Zestimate® history
Loading...
Owner options
Explore your selling options
What's special
This custom built home was constructed in 2020/2021 by Main Eco Homes and has had seldom use; it truly is like brand new! Includes 50 ft. of shared sandy beach access on Long Lake just steps down the street. Tastefully designed and decorated throughout and being sold mostly furnished. This home is also easy and simplistic living with 2 finished levels, open-concept and single-floor living on the main level. The kitchen is spacious and bright with granite countertops, tile-subway backsplash, a gas-range and stainless steel appliances. The primary bedroom is on the first floor with a bathroom that connects to both the bedroom and living area. The living room features a pine vaulted ceiling and a glass slider onto the 8x16 maintenance-free deck. The downstairs offers two additional bedrooms, a bathroom, and a cozy family room with a gas stove and a walkout slider onto the sprawling grass lawn and a firepit. Additional features include an attached oversized one car garage, a 17x10 carport and an automatic-start 22K generator. Located in the lovely town of Harrison and just a few minutes to town amenities and downtown Naples. 20 minutes to Pleasant Mountain (formerly Shawnee Peak) and 55 minutes to Portland.
Zillow last checked: 8 hours ago
Listing updated: January 12, 2025 at 07:11pm
Listed by:
The Lakes Real Estate
Bought with:
Sunset Lakes Real Estate
Source: Maine Listings,MLS#: 1546920
Facts & features
Interior
Bedrooms & bathrooms
- Bedrooms: 3
- Bathrooms: 2
- Full bathrooms: 2
Primary bedroom
- Features: Walk-In Closet(s)
- Level: First
Bedroom 1
- Features: Closet
- Level: Basement
Bedroom 2
- Features: Closet
- Level: Basement
Family room
- Features: Heat Stove
- Level: Basement
Kitchen
- Features: Kitchen Island
- Level: First
Living room
- Features: Vaulted Ceiling(s)
- Level: First
Heating
- Baseboard, Heat Pump, Stove
Cooling
- Heat Pump
Appliances
- Included: Dishwasher, Dryer, Microwave, Gas Range, Refrigerator, Washer, ENERGY STAR Qualified Appliances, Tankless Water Heater
Features
- 1st Floor Bedroom, One-Floor Living, Walk-In Closet(s)
- Flooring: Vinyl
- Windows: Double Pane Windows, Low Emissivity Windows
- Basement: Daylight,Finished,Full
- Has fireplace: No
Interior area
- Total structure area: 1,749
- Total interior livable area: 1,749 sqft
- Finished area above ground: 936
- Finished area below ground: 813
Property
Parking
- Total spaces: 1
- Parking features: Gravel, 5 - 10 Spaces, Garage Door Opener, Carport
- Attached garage spaces: 1
- Has carport: Yes
Features
- Patio & porch: Deck
- Has view: Yes
- View description: Trees/Woods
- Body of water: Long Lake
- Frontage length: Waterfrontage: 50,Waterfrontage Shared: 50
Lot
- Size: 0.93 Acres
- Features: Near Public Beach, Near Shopping, Ski Resort, Open Lot, Rolling Slope, Landscaped, Wooded
Details
- Zoning: Residential
- Other equipment: Internet Access Available
Construction
Type & style
- Home type: SingleFamily
- Architectural style: Other,Ranch
- Property subtype: Single Family Residence
Materials
- Wood Frame, Other
- Roof: Shingle
Condition
- New Construction
- New construction: Yes
- Year built: 2020
Utilities & green energy
- Electric: Circuit Breakers, Generator Hookup, Underground
- Sewer: Private Sewer
- Water: Private, Well
- Utilities for property: Utilities On
Green energy
- Energy efficient items: Ceiling Fans, Water Heater, Insulated Foundation
- Water conservation: Air Exchanger, Low Flow Commode, Low-Flow Fixtures
Community & neighborhood
Location
- Region: Harrison
- Subdivision: Wildmere Acres
HOA & financial
HOA
- Has HOA: Yes
- HOA fee: $450 annually
Other
Other facts
- Road surface type: Gravel, Dirt
Price history
| Date | Event | Price |
|---|---|---|
| 2/2/2023 | Sold | $599,000-3.4%$342/sqft |
Source: | ||
| 12/22/2022 | Contingent | $619,900$354/sqft |
Source: | ||
| 10/27/2022 | Listed for sale | $619,900$354/sqft |
Source: | ||
Public tax history
Tax history is unavailable.
Neighborhood: 04040
Nearby schools
GreatSchools rating
- 3/10Harrison Elementary SchoolGrades: 3-6Distance: 5.3 mi
- 2/10Oxford Hills Middle SchoolGrades: 7-8Distance: 15.2 mi
- 3/10Oxford Hills Comprehensive High SchoolGrades: 9-12Distance: 14.5 mi

Get pre-qualified for a loan
At Zillow Home Loans, we can pre-qualify you in as little as 5 minutes with no impact to your credit score.An equal housing lender. NMLS #10287.
