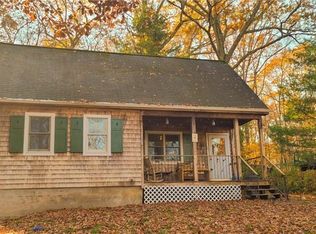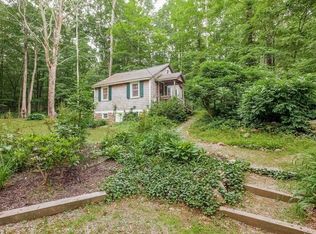Sold for $442,000 on 12/03/24
$442,000
68 Wildcat Road, Madison, CT 06443
2beds
1,195sqft
Single Family Residence
Built in 1947
0.29 Acres Lot
$465,200 Zestimate®
$370/sqft
$2,970 Estimated rent
Home value
$465,200
$409,000 - $526,000
$2,970/mo
Zestimate® history
Loading...
Owner options
Explore your selling options
What's special
This Cape Cod-style home was built in 2000. and has 2-3 bedrooms and two full bathrooms, set on a .29-acre lot. The inviting living room, featuring hardwood floors and a cozy stone fireplace, creates a warm and welcoming atmosphere. The dining area, conveniently located next to the living room, seamlessly connects to the stylish kitchen, with loads of storage. The kitchen opens to the enclosed side courtyard for outdoor dining and gatherings. The first-floor family room with its large closet can easily be used as a bedroom, offering easy access to a full bathroom with a step-in shower, and the convenience of one-floor living. Upstairs, you will find two additional bedrooms, another full bathroom with a tub/shower combo, and the washer and dryer perfect for various living arrangements. The outdoor area is a true highlight, with a fenced courtyard perfect for entertaining plus a low-maintenance yard. The detached barn/ Garage built in 1947 with electricity, and a wall mounted propane heater adds additional storage or workshop space, and also has an attached potting shed. This home perfectly blends comfort, charm, and outdoor living, all nestled in a peaceful setting within a few minute's drive from several town beaches. This home has loads of storage throughout. Whether you're searching for a perfect starter home, a cozy beachside getaway, or a downsized retreat with the convenience of a main-floor primary bedroom and bath, this property has it all.
Zillow last checked: 8 hours ago
Listing updated: December 04, 2024 at 02:16pm
Listed by:
Eric Engdall 860-705-6918,
Coldwell Banker Realty 860-434-8600
Bought with:
Anne Foley, REB.0750392
Anne U. foley
Source: Smart MLS,MLS#: 24046914
Facts & features
Interior
Bedrooms & bathrooms
- Bedrooms: 2
- Bathrooms: 2
- Full bathrooms: 2
Primary bedroom
- Features: Ceiling Fan(s), Hardwood Floor
- Level: Upper
- Area: 168 Square Feet
- Dimensions: 12 x 14
Bedroom
- Features: Wall/Wall Carpet
- Level: Main
- Area: 143 Square Feet
- Dimensions: 11 x 13
Bathroom
- Features: Skylight, Built-in Features, Tub w/Shower, Vinyl Floor
- Level: Upper
Bathroom
- Features: Ceiling Fan(s), Stall Shower, Vinyl Floor
- Level: Main
Dining room
- Features: Combination Liv/Din Rm, Hardwood Floor
- Level: Main
- Area: 90 Square Feet
- Dimensions: 9 x 10
Kitchen
- Features: Double-Sink, Galley, Pantry, Hardwood Floor
- Level: Main
Living room
- Features: Fireplace, Hardwood Floor
- Level: Main
- Area: 156 Square Feet
- Dimensions: 12 x 13
Other
- Features: Hardwood Floor
- Level: Upper
- Area: 99 Square Feet
- Dimensions: 9 x 11
Heating
- Baseboard, Hot Water, Zoned, Bottle Gas
Cooling
- Ceiling Fan(s), Window Unit(s)
Appliances
- Included: Oven/Range, Refrigerator, Dishwasher, Washer, Dryer, Water Heater
- Laundry: Upper Level
Features
- Wired for Data, Open Floorplan
- Doors: Storm Door(s)
- Windows: Thermopane Windows
- Basement: Crawl Space,Unfinished,Sump Pump,Hatchway Access,Concrete
- Attic: Access Via Hatch
- Number of fireplaces: 1
Interior area
- Total structure area: 1,195
- Total interior livable area: 1,195 sqft
- Finished area above ground: 1,195
Property
Parking
- Total spaces: 2
- Parking features: None, Off Street
Features
- Fencing: Wood,Partial,Privacy
- Waterfront features: Access
Lot
- Size: 0.29 Acres
- Features: Few Trees, Level, Cleared
Details
- Additional structures: Barn(s)
- Parcel number: 1157704
- Zoning: RU-2
Construction
Type & style
- Home type: SingleFamily
- Architectural style: Cape Cod
- Property subtype: Single Family Residence
Materials
- Shingle Siding
- Foundation: Concrete Perimeter
- Roof: Asphalt
Condition
- New construction: No
- Year built: 1947
Utilities & green energy
- Sewer: Septic Tank
- Water: Well
Green energy
- Energy efficient items: Doors, Windows
Community & neighborhood
Community
- Community features: Basketball Court, Bocci Court, Health Club, Library, Park, Playground, Public Rec Facilities, Shopping/Mall
Location
- Region: Madison
Price history
| Date | Event | Price |
|---|---|---|
| 12/3/2024 | Sold | $442,000$370/sqft |
Source: | ||
| 10/10/2024 | Pending sale | $442,000$370/sqft |
Source: | ||
| 9/19/2024 | Listed for sale | $442,000+70%$370/sqft |
Source: | ||
| 6/19/2009 | Sold | $260,000+676.1%$218/sqft |
Source: | ||
| 1/31/1996 | Sold | $33,500$28/sqft |
Source: Public Record Report a problem | ||
Public tax history
| Year | Property taxes | Tax assessment |
|---|---|---|
| 2025 | $4,632 +2% | $206,500 |
| 2024 | $4,543 +4.5% | $206,500 +42.3% |
| 2023 | $4,349 +1.9% | $145,100 |
Find assessor info on the county website
Neighborhood: 06443
Nearby schools
GreatSchools rating
- 10/10J. Milton Jeffrey Elementary SchoolGrades: K-3Distance: 0.9 mi
- 9/10Walter C. Polson Upper Middle SchoolGrades: 6-8Distance: 1 mi
- 10/10Daniel Hand High SchoolGrades: 9-12Distance: 1.1 mi
Schools provided by the listing agent
- High: Daniel Hand
Source: Smart MLS. This data may not be complete. We recommend contacting the local school district to confirm school assignments for this home.

Get pre-qualified for a loan
At Zillow Home Loans, we can pre-qualify you in as little as 5 minutes with no impact to your credit score.An equal housing lender. NMLS #10287.
Sell for more on Zillow
Get a free Zillow Showcase℠ listing and you could sell for .
$465,200
2% more+ $9,304
With Zillow Showcase(estimated)
$474,504
