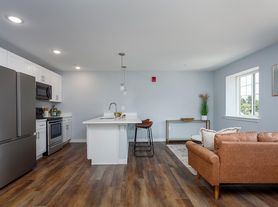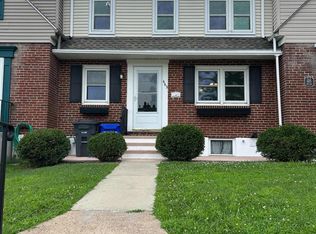The luxurious 3 BR, 2 and half bath Oakmont Model built by Lennar Homes in the highly regarded Owen J Roberts School District.
This brand new home is 1900 sq ft with 3 levels. On the main level, you will find an Upgraded Gourmet Kitchen with stainless steel appliances, Granite Countertops and walk in pantry along with the open concept luxurious Living and dining area with a wall of windows which allows plenty of light. A half bath completes this level.
Master bedroom with attached bathroom and a walk in closet is located on the next level. 2 additional bedrooms. A full hall bath and a conveniently located laundry room complete this level. Washer and dryer are included. Linen closet included.
FINISHED BASEMENT could be used as 4th BEDROOM or for home theatre/home office.
Oversized 1 car garage with plenty of driveway parking (additional 2 cars) is included. Additional common parking is available if needed.
Easy Access to Limerick Premium Outlets, Costco, major shopping/fitness centers and major employers.
Minutes to Rt 422, Rt 724, PA 100 with easy access to King Of Prussia, Collegeville, Exton and Pottstown.
Renter pays all the utilities.
This home at Whispering Woods has upscale features that add style, value and efficiency. Why rent an apartment if you can rent a townhome for the same price! Contact for details - six-vn-zro-svn-sx-sx-vn-tri-zro-tri.
Renter pays for water, electricity and gas. Landlord pays for Home Owners Association fee. Lawn mowing is taken care by HOA.
Townhouse for rent
Accepts Zillow applications
$2,700/mo
68 Wil Be Dr, Pottstown, PA 19465
3beds
1,980sqft
Price may not include required fees and charges.
Townhouse
Available now
Small dogs OK
Central air
In unit laundry
Attached garage parking
-- Heating
What's special
Finished basementWall of windowsPlenty of driveway parkingConveniently located laundry roomWalk in closetGranite countertopsStainless steel appliances
- 73 days |
- -- |
- -- |
Travel times
Facts & features
Interior
Bedrooms & bathrooms
- Bedrooms: 3
- Bathrooms: 3
- Full bathrooms: 2
- 1/2 bathrooms: 1
Cooling
- Central Air
Appliances
- Included: Dryer, Washer
- Laundry: In Unit
Features
- Walk In Closet
- Flooring: Hardwood
Interior area
- Total interior livable area: 1,980 sqft
Property
Parking
- Parking features: Attached, Off Street
- Has attached garage: Yes
- Details: Contact manager
Features
- Exterior features: Electricity not included in rent, Gas not included in rent, Walk In Closet, Water not included in rent
Details
- Parcel number: 180106270000
Construction
Type & style
- Home type: Townhouse
- Property subtype: Townhouse
Building
Management
- Pets allowed: Yes
Community & HOA
Location
- Region: Pottstown
Financial & listing details
- Lease term: 1 Year
Price history
| Date | Event | Price |
|---|---|---|
| 8/5/2025 | Listed for rent | $2,700$1/sqft |
Source: Zillow Rentals | ||
| 7/13/2025 | Listing removed | $2,700$1/sqft |
Source: Zillow Rentals | ||
| 5/14/2025 | Listed for rent | $2,700$1/sqft |
Source: Zillow Rentals | ||
| 3/2/2025 | Listing removed | $2,700$1/sqft |
Source: Zillow Rentals | ||
| 2/5/2025 | Listed for rent | $2,700$1/sqft |
Source: Zillow Rentals | ||

