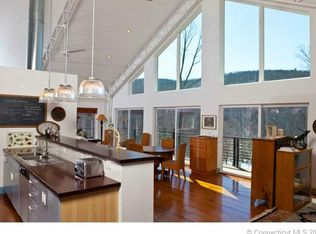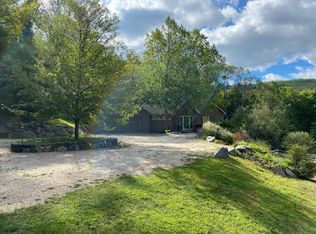Private & Quiet with Views. 2-3 Bedrooms, 3 Full Baths. Super Light & Bright with Open Floor-plan. 2 Fireplaces. Major Western & Southern Views. High Ceilings Throughout. Unique 2-Story Screened Porch. Master Suite with Full Bath & Dressing Closet. Home Office. 1st Floor Library or Bedroom with Full Bath & Fireplace. 2-Car Garaging. Full Basement with High Ceilings & Walk Out Offers Expansion Possibilities. Very Quiet Secondary Road. 10 Min to Kent or Warren Center. 10 Min to Mohawk Skiing. Cell Service. Fantastic!
This property is off market, which means it's not currently listed for sale or rent on Zillow. This may be different from what's available on other websites or public sources.

