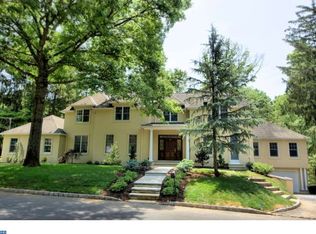Splendid is the only word to describe this traditional Western Section dwelling within a short distance to Palmer Square! Its award-winning renovation personifies taste and elegance, while at the same time creating an ambiance of comfort and relaxation.Timeless architecture and charming details combine to offer residents a true work-of-art. The spacious, free-flowing interior is light-filled, encompassing sets of French doors and a variety of customized windows, including Palladian upstairs. The focus on light begins at the entrance. A glass-paned French-style front door and broad entryway open to a full-length view of the outdoor Mahogany deck. Both sophisticated entertaining and relaxed living opportunities abound. French doors in the formal room, family room, and dining room open to the large-scale deck. Curved archways lead the way from one room to another, enhancing the beautiful decor. A charming den is also filled with light, and offers the captivating addition of a window seat. The gourmet kitchen, appointed with state-of-the art appliances, polished black granite countertops, buffet counter, and built-in wine cooler also features handsome Spanish terracotta tile flooring, as does the entryway. The main bedroom ensuite features a luxurious bathroom with whirlpool tub as well as an adjoining sitting room and various closets. Two spacious bedrooms share a hall bathroom with tub shower and an ensuite bedroom has a full bathroom with a large soaking tub. A finished lower level not only includes ample recreation, exercise, and office space but also a kitchen and two full baths, easily transforming into a separate apartment or in-law suite. Several sliding doors provide direct access to a blue-stone patio and a carport. The views from the upstairs windows look out upon a sea of green; a multitude of trees fill the horizon, and overlook the landscaped backyard. This also includes a nostalgic foot bridge above a small meandering stone-walled creek. Formal hedges are paired on either side of the front entrance, accompanying the attractive plantings surrounding the perimeter. This inspired property will become a wonderful home to an equally-inspired resident!
This property is off market, which means it's not currently listed for sale or rent on Zillow. This may be different from what's available on other websites or public sources.
