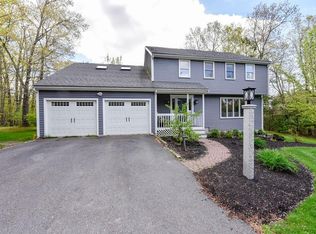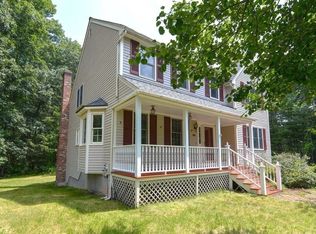Classic New England Colonial home in sought after central Groton neighborhood. Seller's have taken exceptional care of their home. First floor flows nicely: family room with FP, vaulted ceiling, HW flooring and sliders to sun drenched deck . Nicely sized dining room with custom moldings and eat in kitchen with ss appliances and recessed lights, both with HW flooring. Living room/home office with crown molding, updated ½ bath and designated laundry room completes 1st floor. Second floor has 4 bedrooms and 2 full baths, master bedroom with NEW flooring, WIC and NEWLY updated private bath. Lower level partially finished is ideal bonus space. Exterior green space shines: ground level deck overlooks private level flat green space, beautiful farmers porch, lovely manicured lawn, shed and 2 car garage. Enjoy all Groton has to offer with topped ranked schools, fantastic location minutes from Groton center, bike path and conservation areas. 68 Watson Way a wonderful place to call home
This property is off market, which means it's not currently listed for sale or rent on Zillow. This may be different from what's available on other websites or public sources.

