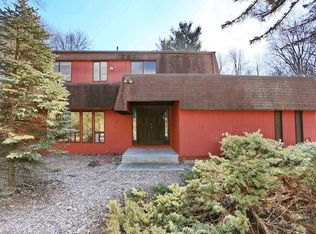Elegant Colonial on Quiet Cul-de-Sac w/ Gorgeous Kitchen & Views!
Live beautifully! Well maintained and updated colonial with serious curb appeal! 5 bedrooms plus additonal room in basement. Nestled on a quiet cul-de-sac, this home features a spacious layout formal dining (seats 12), living room, family room, office, and a fully renovated chef's kitchen with quartz counters, white cabinetry, island seating, pantry, skylight, and stainless steel appliances. Large dining area opens to a huge deck with mountain, sunrise & seasonal river views.
Enjoy your own private backyard oasis flat, fenced-in yard, perfect for play and entertaining, with a shed for extra storage.
Upstairs: primary suite + 3 large bedrooms, great closets, and a skylit marble bathroom. The walk-out basement adds a media/playroom, gym, guest/office space, laundry, and tons of storage.
EZ NYC commute, close to schools this home checks every box!
Renter is responsible for all utilities
House for rent
Accepts Zillow applications
$5,250/mo
68 Walter Dr, Stony Pt, NY 10980
5beds
3,000sqft
Price may not include required fees and charges.
Single family residence
Available now
No pets
Central air
In unit laundry
Attached garage parking
Baseboard
What's special
Private backyard oasisHuge deckRiver viewsLarge bedroomsShed for extra storageWalk-out basementFlat fenced-in yard
- 39 days
- on Zillow |
- -- |
- -- |
Travel times
Facts & features
Interior
Bedrooms & bathrooms
- Bedrooms: 5
- Bathrooms: 4
- Full bathrooms: 4
Heating
- Baseboard
Cooling
- Central Air
Appliances
- Included: Dishwasher, Dryer, Freezer, Microwave, Oven, Refrigerator, Washer
- Laundry: In Unit
Features
- Flooring: Hardwood
Interior area
- Total interior livable area: 3,000 sqft
Property
Parking
- Parking features: Attached, Off Street
- Has attached garage: Yes
- Details: Contact manager
Features
- Exterior features: Broker Exclusive, Heating system: Baseboard, No Utilities included in rent
Details
- Parcel number: 392800150125
Construction
Type & style
- Home type: SingleFamily
- Property subtype: Single Family Residence
Community & HOA
Location
- Region: Stony Pt
Financial & listing details
- Lease term: 1 Year
Price history
| Date | Event | Price |
|---|---|---|
| 6/25/2025 | Price change | $5,250-4.5%$2/sqft |
Source: Zillow Rentals | ||
| 6/13/2025 | Listed for rent | $5,500$2/sqft |
Source: Zillow Rentals | ||
| 6/9/2025 | Sold | $770,000+2.8%$257/sqft |
Source: | ||
| 5/1/2025 | Pending sale | $749,000$250/sqft |
Source: | ||
| 4/21/2025 | Price change | $749,000+3.3%$250/sqft |
Source: | ||
![[object Object]](https://photos.zillowstatic.com/fp/65f562887d08b1935126f2712b5bc444-p_i.jpg)
