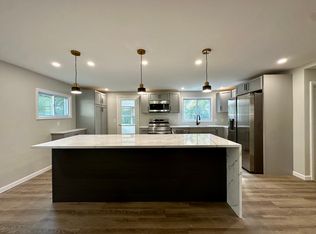Beautiful well maintained colonial with finished basement. 3 Large bedrooms and 1.5 baths. New tear off roof with Architectural shingles in 2011. New two stage 96% efficient furnace in 2011. New paint 2017. Updated Main Bath with custom tile. Large finished basement adding 341sqft. An additional 241 sqft of space under the garage, perfect for storage. Enjoy the park like back yard on the newly painted deck or in the private hot tub. Perfect location being minutes away from RT-590, Wegmans, shopping and restaurants. Nothing left to do here but move in! ***Open House Sunday 10/15 12:00PM-1:30PM***
This property is off market, which means it's not currently listed for sale or rent on Zillow. This may be different from what's available on other websites or public sources.
