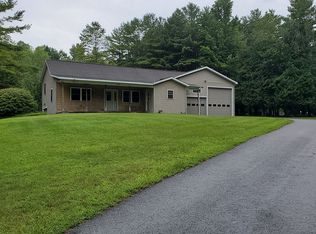Sold for $118,000
$118,000
68 Wallace Hill Rd, Plattsburgh, NY 12901
2beds
832sqft
Single Family Residence
Built in 1958
10,500 Acres Lot
$127,700 Zestimate®
$142/sqft
$1,500 Estimated rent
Home value
$127,700
$101,000 - $162,000
$1,500/mo
Zestimate® history
Loading...
Owner options
Explore your selling options
What's special
Corner Lot One floor living. 2-bedroom, 1-bath home located in the Town of Plattsburgh. New flooring throughout the home and newly remodeled bathroom. New septic tank installed Summer 2024. Close proximity to the city for shopping, schools, and parks. Near by I-87 for easy access. Town Water and natural gas hooked up.
Zillow last checked: 8 hours ago
Listing updated: November 19, 2024 at 10:08am
Listed by:
Wendy Reil,
Tahy Real Estate Group
Bought with:
Wendy Reil, 10401303615
Tahy Real Estate Group
Source: ACVMLS,MLS#: 203339
Facts & features
Interior
Bedrooms & bathrooms
- Bedrooms: 2
- Bathrooms: 1
- Full bathrooms: 1
- Main level bathrooms: 1
- Main level bedrooms: 2
Bedroom
- Description: New
- Features: Simulated Wood
- Level: First
- Area: 136.73 Square Feet
- Dimensions: 11.3 x 12.1
Bedroom 2
- Description: New
- Features: Simulated Wood
- Level: First
- Area: 136.73 Square Feet
- Dimensions: 11.3 x 12.1
Bathroom
- Description: New remodel
- Features: Simulated Wood
- Level: First
- Area: 91.02 Square Feet
- Dimensions: 11.1 x 8.2
Kitchen
- Description: New
- Features: Simulated Wood
- Level: First
- Area: 188.94 Square Feet
- Dimensions: 13.4 x 14.1
Living room
- Description: New
- Features: Carpet
- Level: First
- Area: 262.26 Square Feet
- Dimensions: 18.6 x 14.1
Heating
- Forced Air, Natural Gas
Cooling
- None
Appliances
- Included: Electric Water Heater, Gas Range, Refrigerator
- Laundry: Electric Dryer Hookup, Washer Hookup
Features
- Flooring: Carpet, Laminate
- Windows: Double Pane Windows
- Basement: Dirt Floor,Full,No Inside Entry,Unfinished
Interior area
- Total structure area: 832
- Total interior livable area: 832 sqft
- Finished area above ground: 832
- Finished area below ground: 0
Property
Parking
- Total spaces: 4
- Parking features: Garage Faces Front
- Attached garage spaces: 2
- Uncovered spaces: 2
Features
- Levels: One
- Patio & porch: Deck
- Has view: Yes
- View description: Neighborhood, Trees/Woods
Lot
- Size: 10,500 Acres
- Dimensions: 70 x 150
- Features: Back Yard, Few Trees, Front Yard
Details
- Parcel number: 193.3216
- Zoning: Residential
Construction
Type & style
- Home type: SingleFamily
- Architectural style: Ranch
- Property subtype: Single Family Residence
Materials
- Foundation: Block
- Roof: Metal
Condition
- Updated/Remodeled
- New construction: No
- Year built: 1958
Utilities & green energy
- Electric: 100 Amp Service
- Sewer: Septic Tank
- Water: Public
- Utilities for property: Cable Available, Electricity Connected, Internet Available, Natural Gas Connected, Sewer Connected, Water Connected
Community & neighborhood
Location
- Region: Plattsburgh
Other
Other facts
- Listing agreement: Exclusive Right To Sell
- Listing terms: Cash,Conventional,FHA
- Road surface type: Paved
Price history
| Date | Event | Price |
|---|---|---|
| 11/19/2024 | Sold | $118,000+2.6%$142/sqft |
Source: | ||
| 10/28/2024 | Pending sale | $115,000$138/sqft |
Source: | ||
| 10/25/2024 | Listed for sale | $115,000+95.9%$138/sqft |
Source: | ||
| 9/28/2006 | Sold | $58,710$71/sqft |
Source: Public Record Report a problem | ||
Public tax history
| Year | Property taxes | Tax assessment |
|---|---|---|
| 2024 | -- | $103,900 +23.7% |
| 2023 | -- | $84,000 |
| 2022 | -- | $84,000 |
Find assessor info on the county website
Neighborhood: 12901
Nearby schools
GreatSchools rating
- 7/10Cumberland Head Elementary SchoolGrades: PK-5Distance: 4.4 mi
- 7/10Beekmantown Middle SchoolGrades: 6-8Distance: 3.7 mi
- 6/10Beekmantown High SchoolGrades: 9-12Distance: 3.7 mi
