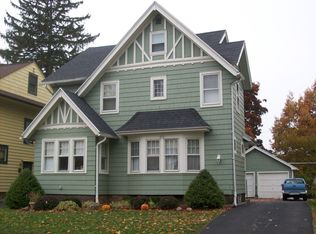Closed
$200,000
68 Waldo Ave, Rochester, NY 14609
3beds
1,044sqft
Single Family Residence
Built in 1952
6,534 Square Feet Lot
$217,100 Zestimate®
$192/sqft
$2,200 Estimated rent
Maximize your home sale
Get more eyes on your listing so you can sell faster and for more.
Home value
$217,100
$206,000 - $228,000
$2,200/mo
Zestimate® history
Loading...
Owner options
Explore your selling options
What's special
Located in the East Irondequoit School District, this 3-bedroom, 2-bathroom Ranch-style home awaits your customization. It boasts a mix of hardwood flooring, carpet, and ceramic tile. The semi-finished basement features a cozy additional kitchen, offering ample space for extended living areas. Enjoy the tranquility of the partially fenced backyard. Plus, the roof was replaced just 5 years ago! Negotiations will begin on March 19, 2024, at 3 PM.
Zillow last checked: 8 hours ago
Listing updated: April 19, 2024 at 08:58am
Listed by:
Stephanie K Ide 585-755-5775,
Keller Williams Realty Gateway
Bought with:
Katharine M Cowie, 10401374793
RE/MAX Realty Group
Source: NYSAMLSs,MLS#: R1526148 Originating MLS: Rochester
Originating MLS: Rochester
Facts & features
Interior
Bedrooms & bathrooms
- Bedrooms: 3
- Bathrooms: 2
- Full bathrooms: 2
- Main level bathrooms: 1
- Main level bedrooms: 3
Heating
- Gas, Forced Air
Cooling
- Central Air
Appliances
- Included: Gas Cooktop, Gas Oven, Gas Range, Gas Water Heater, Microwave, Refrigerator
- Laundry: In Basement
Features
- Eat-in Kitchen, Bedroom on Main Level
- Flooring: Carpet, Ceramic Tile, Hardwood, Varies
- Basement: Full,Partially Finished,Sump Pump
- Has fireplace: No
Interior area
- Total structure area: 1,044
- Total interior livable area: 1,044 sqft
Property
Parking
- Total spaces: 1.5
- Parking features: Detached, Electricity, Garage
- Garage spaces: 1.5
Features
- Levels: One
- Stories: 1
- Exterior features: Blacktop Driveway
Lot
- Size: 6,534 sqft
- Dimensions: 60 x 114
- Features: Residential Lot
Details
- Parcel number: 2634001070700007029000
- Special conditions: Standard
Construction
Type & style
- Home type: SingleFamily
- Architectural style: Ranch
- Property subtype: Single Family Residence
Materials
- Composite Siding
- Foundation: Block
- Roof: Asphalt
Condition
- Resale
- Year built: 1952
Utilities & green energy
- Sewer: Connected
- Water: Connected, Public
- Utilities for property: Sewer Connected, Water Connected
Community & neighborhood
Location
- Region: Rochester
- Subdivision: Bedford Manor
Other
Other facts
- Listing terms: Cash,Conventional,FHA,VA Loan
Price history
| Date | Event | Price |
|---|---|---|
| 4/19/2024 | Sold | $200,000+43%$192/sqft |
Source: | ||
| 3/20/2024 | Pending sale | $139,900$134/sqft |
Source: | ||
| 3/14/2024 | Listed for sale | $139,900+21.7%$134/sqft |
Source: | ||
| 10/18/2019 | Sold | $115,000+30.1%$110/sqft |
Source: Public Record Report a problem | ||
| 7/1/2011 | Sold | $88,400+18.7%$85/sqft |
Source: Public Record Report a problem | ||
Public tax history
| Year | Property taxes | Tax assessment |
|---|---|---|
| 2024 | -- | $140,000 |
| 2023 | -- | $140,000 +49.7% |
| 2022 | -- | $93,500 |
Find assessor info on the county website
Neighborhood: 14609
Nearby schools
GreatSchools rating
- NAHelendale Road Primary SchoolGrades: PK-2Distance: 0.7 mi
- 3/10East Irondequoit Middle SchoolGrades: 6-8Distance: 1.1 mi
- 6/10Eastridge Senior High SchoolGrades: 9-12Distance: 2.1 mi
Schools provided by the listing agent
- District: East Irondequoit
Source: NYSAMLSs. This data may not be complete. We recommend contacting the local school district to confirm school assignments for this home.
