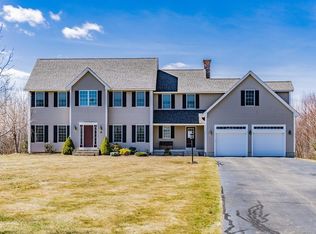Sold for $537,500 on 09/30/25
$537,500
68 Waid Rd, Monson, MA 01057
3beds
2,038sqft
Single Family Residence
Built in 1998
2.72 Acres Lot
$541,600 Zestimate®
$264/sqft
$2,996 Estimated rent
Home value
$541,600
$504,000 - $585,000
$2,996/mo
Zestimate® history
Loading...
Owner options
Explore your selling options
What's special
Welcome to this beautifully maintained 3-bedroom, 2.5-bath Colonial nestled in a serene setting with breathtaking views of nature and unforgettable sunsets. The moment you arrive, you'll appreciate the care and pride of ownership that shines throughout this home. Enter into a sprawling front-to-back living room, perfect for relaxing or entertaining guests. The open-concept kitchen, wonderful work space, a generous pantry, and a sunlit dining area, seamlessly blending comfort and functionality. Impress your guests in the elegant formal dining room. Upstairs, you'll find three generously sized bedrooms, including a spacious primary suite with a walk-in closet and a handsome full bath—your personal retreat at the end of the day. Additional highlights include a two-car attached garage, a versatile finished space in the lower level ideal for a home office, gym, or hobby room. Sliders out to your own oasis; fantastic deck overlooking your expansive backyard and picturesque land.
Zillow last checked: 8 hours ago
Listing updated: September 30, 2025 at 10:38am
Listed by:
Laura Kuhnel 413-364-3510,
Coldwell Banker Realty - Western MA 413-567-8931
Bought with:
Shannon Lemonde
Executive Real Estate, Inc.
Source: MLS PIN,MLS#: 73417296
Facts & features
Interior
Bedrooms & bathrooms
- Bedrooms: 3
- Bathrooms: 3
- Full bathrooms: 2
- 1/2 bathrooms: 1
Primary bedroom
- Features: Bathroom - Full, Ceiling Fan(s), Walk-In Closet(s)
- Level: Second
Bedroom 2
- Features: Ceiling Fan(s), Closet, Flooring - Wall to Wall Carpet
- Level: Second
Bedroom 3
- Features: Ceiling Fan(s), Closet, Flooring - Wall to Wall Carpet
- Level: Second
Primary bathroom
- Features: Yes
Bathroom 1
- Level: First
Bathroom 2
- Level: Second
Bathroom 3
- Level: Second
Dining room
- Features: Flooring - Wood
- Level: First
Kitchen
- Features: Dining Area, Pantry, Countertops - Stone/Granite/Solid
- Level: First
Living room
- Features: Ceiling Fan(s), Flooring - Wood
- Level: First
Heating
- Forced Air, Oil
Cooling
- Central Air
Appliances
- Laundry: In Basement
Features
- Exercise Room, Sun Room, Central Vacuum
- Flooring: Wood, Tile, Carpet, Flooring - Wall to Wall Carpet
- Basement: Full,Partially Finished
- Has fireplace: Yes
- Fireplace features: Living Room
Interior area
- Total structure area: 2,038
- Total interior livable area: 2,038 sqft
- Finished area above ground: 2,038
Property
Parking
- Total spaces: 8
- Parking features: Attached, Paved Drive, Off Street, Paved
- Attached garage spaces: 2
- Uncovered spaces: 6
Features
- Has view: Yes
- View description: Scenic View(s)
Lot
- Size: 2.72 Acres
Details
- Parcel number: 3750463
- Zoning: RR
Construction
Type & style
- Home type: SingleFamily
- Architectural style: Colonial
- Property subtype: Single Family Residence
Materials
- Frame
- Foundation: Concrete Perimeter
- Roof: Shingle
Condition
- Year built: 1998
Utilities & green energy
- Electric: Circuit Breakers
- Sewer: Private Sewer
- Water: Private
Community & neighborhood
Security
- Security features: Security System
Location
- Region: Monson
Other
Other facts
- Road surface type: Paved
Price history
| Date | Event | Price |
|---|---|---|
| 9/30/2025 | Sold | $537,500+4.4%$264/sqft |
Source: MLS PIN #73417296 | ||
| 8/20/2025 | Contingent | $515,000$253/sqft |
Source: MLS PIN #73417296 | ||
| 8/13/2025 | Listed for sale | $515,000+59%$253/sqft |
Source: MLS PIN #73417296 | ||
| 6/8/2007 | Sold | $324,000+173.2%$159/sqft |
Source: Public Record | ||
| 10/1/1998 | Sold | $118,600$58/sqft |
Source: Public Record | ||
Public tax history
| Year | Property taxes | Tax assessment |
|---|---|---|
| 2025 | $6,242 +1.8% | $419,800 +6.1% |
| 2024 | $6,130 +2.3% | $395,500 +4.7% |
| 2023 | $5,990 +4.9% | $377,700 +18% |
Find assessor info on the county website
Neighborhood: 01057
Nearby schools
GreatSchools rating
- 5/10Monson Innovation High SchoolGrades: 7-12Distance: 2.7 mi

Get pre-qualified for a loan
At Zillow Home Loans, we can pre-qualify you in as little as 5 minutes with no impact to your credit score.An equal housing lender. NMLS #10287.
Sell for more on Zillow
Get a free Zillow Showcase℠ listing and you could sell for .
$541,600
2% more+ $10,832
With Zillow Showcase(estimated)
$552,432