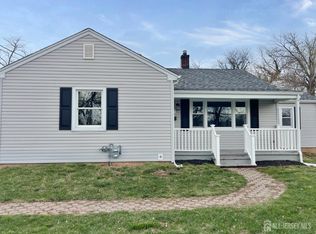Totally renovated in 2013 Colonial with exceptional quality, craftsmanship and attention to detail. Contemporary, open floor plan, bright, roomy and airy. Upscale materials and custom floor plan. 1st floor features 24x24 porcelain Italian tiles throughout, recess lights in each room & large casement windows. LR is open to DR and large kitchen featuring granite countertop & backsplash, center island, stainless steel appliances, electric cooktop & wall oven. 2nd floor features wood floors, recessed lights in each room & cathedral ceilings. 3 spacious BRS; master BR w/walk-in closet, and full bath featuring soaking tub, stall shower, double sink & large window. Partially fin. basement, stucco & stone exterior, paver stone patio and driveway. Close to highways, NYC train, bus, shopping & Somerville Main St.
This property is off market, which means it's not currently listed for sale or rent on Zillow. This may be different from what's available on other websites or public sources.
