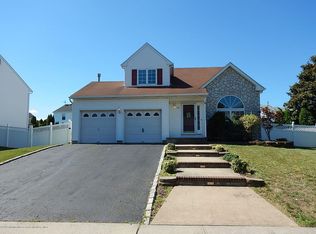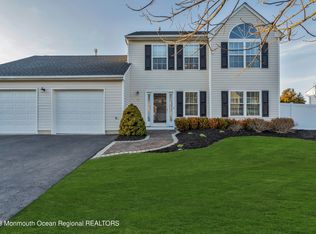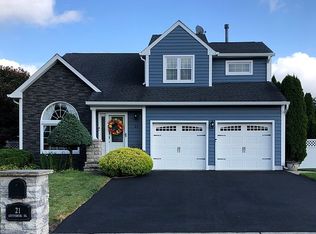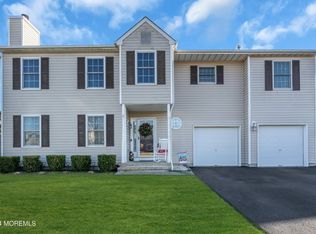Parkside at Howell in Ramtown! Charming 3/4 bedroom colonial in one of Howells much sought after neighborhoods. Sidewalks leading to the wide open Purple Park and all 3 schools & ball fields. Great layout featuring formal living & dining rooms & large EIK opening to your 2 story family room w/new gas fireplace. Sliders leading to your beautiful inground pool great for summer entertaining. Brightly Finished Full basement provides additional living space plus a possible 4th bedroom. Master bedroom offers vaulted ceilings & master bath. Oversized 2 car garage completes this package. Sprinkler system is fed by well water. Lots of Storage space. Easy access to beach,GSP & shops.side by side makes this a hot location. A MUST SEE !!
This property is off market, which means it's not currently listed for sale or rent on Zillow. This may be different from what's available on other websites or public sources.



