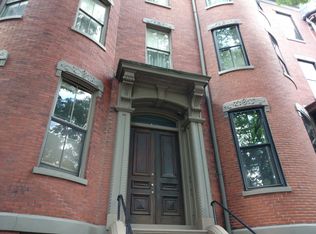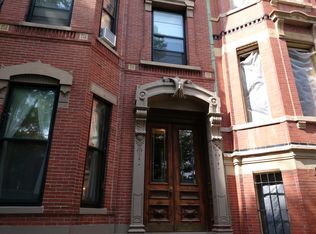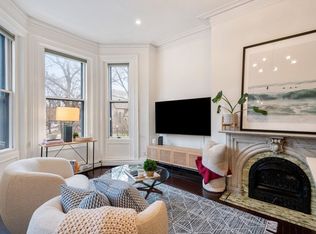Located on a serene, tree-lined cul-de-sac and overlooking picturesque Sparrow Park with sweeping views of the Back Bay skyline, 68 W Rutland Square offers an elegant and expansive single-family residence boasting over 5,000 square feet of beautifully designed living space.Renovated from top to bottom, the home retains its original architectural details, such as soaring ceilings, decorative moldings, and grand bay windows, while offering every amenity for todays discerning buyer. The layout includes a full-floor primary suite, 4 additional bedrooms, 3 full baths, and 3 half baths, providing generous space for both family living and entertaining. Enjoy THREE private outdoor spaces, a state-of-the-art home gym, a climate-controlled wine cellar, and a heated garage and driveway, something few South End brownstone homes can match. With Sparrow Park just outside your door, this is a rare opportunity to enjoy gracious city living with the indoor-outdoor lifestyle every Bostonian dreams of. StandardStatus: Active
This property is off market, which means it's not currently listed for sale or rent on Zillow. This may be different from what's available on other websites or public sources.


