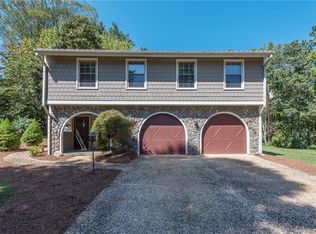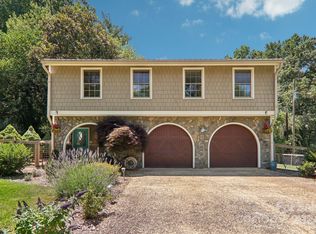Incredibly spacious home with tons of character and distinct charm. This one-owner home has fantastic bones and is waiting for the new owners to make it their own. Open and bright floor plan with gleaming hardwood floors, vaulted ceilings and skylights. Sunny kitchen with tons of custom cabinets. Great spaces to entertain, with the living/dining area opening to the huge deck. Three bedrooms and two full baths on main level. Additional bedroom, bathroom and living area on lower level with separate entrance - ideal for extended family or potential short-term rental. Plenty of room for hobbies and storage in the basement workshop and outbuilding. Great investment opportunity! Property is being sold AS-IS. Convenient to shopping, dining and schools and less than 15 minutes to Downtown Asheville, yet outside of city limits.
This property is off market, which means it's not currently listed for sale or rent on Zillow. This may be different from what's available on other websites or public sources.

