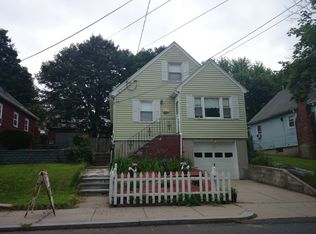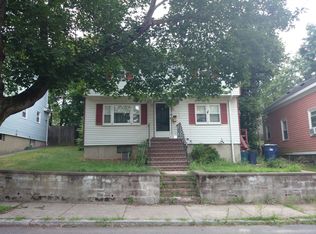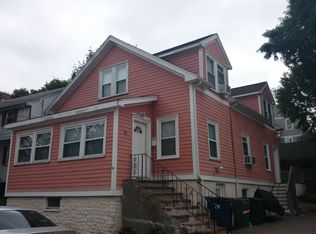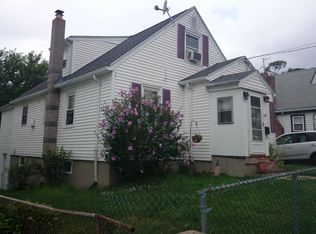Welcome to West Roxbury! Your first great opportunity to own a home in this beautiful neighborly neighborhood! Cape style home with lots of space. Living room with bow window, brick fireplace and hardwood floor. The dining room opens to cabinet kitchen with custom tile floor and newer stove. An expansive Sun Room (2009) with wall to wall carpeting, and walls of windows for a enjoyment all year...four-seasons of sunlight. Two full baths and three bedrooms make this a perfect home for the growing family. With your sweat equity and your design skills and personal touch this will become your forever home. The bonus room is the finished basement ... it's a plus. Great space for Man Cave - She Cave..or that teenage refuge. The attached garage is another hard to find feature. Great location near recreation, highways and shopping. Don't miss this opportunity for West Roxbury's most adorable and affordable offering.
This property is off market, which means it's not currently listed for sale or rent on Zillow. This may be different from what's available on other websites or public sources.



