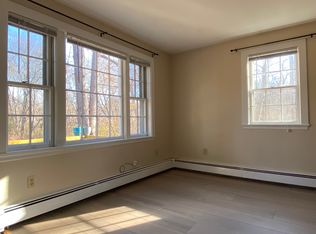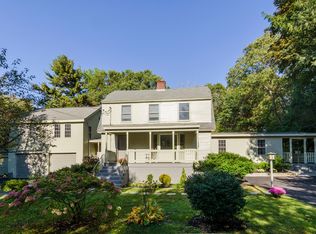Spacious 4 bedroom, 2.5 bath Colonial with generous size rooms. First floor family room with fireplace; Updated eat-in kitchen with breakfast bar; New kitchen cabinets with granite counters, Updated master bedroom with full bath, jetted tub and separate shower. 2 car garage under plus additional parking. Central air, central vac and security system. Finished basement, New hardwood floors (2014), new roof (2014), New carpet (2013), painted July 2013.
This property is off market, which means it's not currently listed for sale or rent on Zillow. This may be different from what's available on other websites or public sources.

