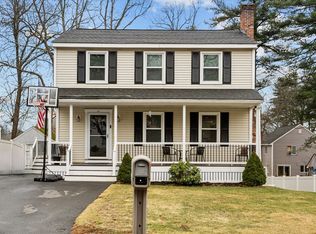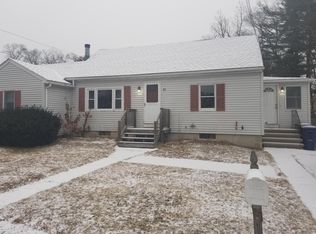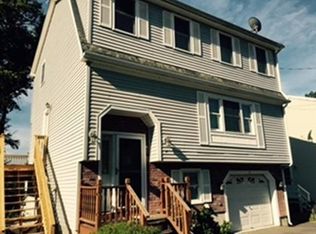Well maintained 3-bedroom in a great neighborhood, walking distance and beach rights to Long Pond. The main level has a great floor plan featuring an updated kitchen with breakfast bar and Pergo flooring. Master bedroom includes a large closet and bonus space for a dressing room or small office. Spectacular private backyard, deck, and patio for outdoor living and entertaining. Above-ground pool with wrap-around deck.
This property is off market, which means it's not currently listed for sale or rent on Zillow. This may be different from what's available on other websites or public sources.


