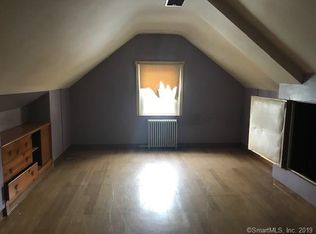Sold for $300,000 on 03/10/23
$300,000
68 Valley Avenue, Bridgeport, CT 06606
4beds
1,735sqft
Single Family Residence
Built in 1951
7,405.2 Square Feet Lot
$421,400 Zestimate®
$173/sqft
$3,160 Estimated rent
Maximize your home sale
Get more eyes on your listing so you can sell faster and for more.
Home value
$421,400
$400,000 - $447,000
$3,160/mo
Zestimate® history
Loading...
Owner options
Explore your selling options
What's special
North End Cape Cod home that offers lots of updates. The home features 4 bedrooms, a partially finished lower level that can be perfect for extra playroom, home gym, or home office and has been finished with modern laminate floors there is also a designated laundry area. The 1-car garage (under) is accessible from the lower level. Walk up to the main floor which offers 2 good sized bedrooms with wood floors, a full bathroom. An Eat-in-Kitchen has timeless white cabinets and a glass backsplash as well as stainless steel appliances. Off the kitchen you can access the large fenced in backyard and the cement patio that is perfect for entertaining. Upper floor has 2 more bedrooms, 1 has a ceiling fan and a extra closet space. The home is centrally located and perfect for commuting via the Merritt Parkway, Rt8/Rt25 connectors or I-95. Train Station and Port Jefferson Long Island Ferry is about 3 miles. Under 3 miles to Sacred Heart University (SHU) & Under 4 miles to University of Bridgeport (UB) Home has the possibility of adding an extra bath on top floor between 2 bedrooms with a dormer.
Zillow last checked: 8 hours ago
Listing updated: March 20, 2023 at 08:59am
Listed by:
Eddie Gutierrez 203-257-9954,
Higgins Group Real Estate 203-254-9000,
Cynthia Lucero 203-258-9821,
Higgins Group Real Estate
Bought with:
Jacqueline Yeap, RES.0805343
Keller Williams Prestige Prop.
Source: Smart MLS,MLS#: 170532079
Facts & features
Interior
Bedrooms & bathrooms
- Bedrooms: 4
- Bathrooms: 1
- Full bathrooms: 1
Bedroom
- Features: Engineered Wood Floor
- Level: Main
Bedroom
- Features: Engineered Wood Floor
- Level: Main
Bedroom
- Level: Upper
Bedroom
- Level: Upper
Kitchen
- Level: Main
Living room
- Level: Main
Heating
- Baseboard, Oil
Cooling
- Ceiling Fan(s)
Appliances
- Included: Oven/Range, Refrigerator, Water Heater, Electric Water Heater
- Laundry: Lower Level
Features
- Basement: Partial,Partially Finished,Walk-Out Access
- Attic: Partially Finished
- Has fireplace: No
Interior area
- Total structure area: 1,735
- Total interior livable area: 1,735 sqft
- Finished area above ground: 1,385
- Finished area below ground: 350
Property
Parking
- Total spaces: 2
- Parking features: Attached, Paved
- Attached garage spaces: 1
- Has uncovered spaces: Yes
Features
- Patio & porch: Patio
Lot
- Size: 7,405 sqft
- Features: Sloped
Details
- Parcel number: 37274
- Zoning: RA
Construction
Type & style
- Home type: SingleFamily
- Architectural style: Cape Cod
- Property subtype: Single Family Residence
Materials
- Vinyl Siding
- Foundation: Concrete Perimeter
- Roof: Asphalt
Condition
- New construction: No
- Year built: 1951
Utilities & green energy
- Sewer: Public Sewer
- Water: Public
Community & neighborhood
Community
- Community features: Library, Park, Shopping/Mall, Near Public Transport
Location
- Region: Bridgeport
- Subdivision: North End
Price history
| Date | Event | Price |
|---|---|---|
| 3/10/2023 | Sold | $300,000+3.8%$173/sqft |
Source: | ||
| 12/22/2022 | Contingent | $288,999$167/sqft |
Source: | ||
| 11/15/2022 | Price change | $288,999-2%$167/sqft |
Source: | ||
| 11/3/2022 | Price change | $294,900-1.7%$170/sqft |
Source: | ||
| 10/24/2022 | Listed for sale | $299,900-1.7%$173/sqft |
Source: | ||
Public tax history
| Year | Property taxes | Tax assessment |
|---|---|---|
| 2025 | $6,651 | $153,070 |
| 2024 | $6,651 +5.6% | $153,070 +5.6% |
| 2023 | $6,299 | $144,970 |
Find assessor info on the county website
Neighborhood: North End
Nearby schools
GreatSchools rating
- 3/10Cross SchoolGrades: PK-8Distance: 0.8 mi
- 5/10Aerospace/Hydrospace Engineering And Physical Sciences High SchoolGrades: 9-12Distance: 1.2 mi
- 6/10Biotechnology Research And Zoological Studies High At The FaGrades: 9-12Distance: 1.2 mi
Schools provided by the listing agent
- High: Central
Source: Smart MLS. This data may not be complete. We recommend contacting the local school district to confirm school assignments for this home.

Get pre-qualified for a loan
At Zillow Home Loans, we can pre-qualify you in as little as 5 minutes with no impact to your credit score.An equal housing lender. NMLS #10287.
Sell for more on Zillow
Get a free Zillow Showcase℠ listing and you could sell for .
$421,400
2% more+ $8,428
With Zillow Showcase(estimated)
$429,828