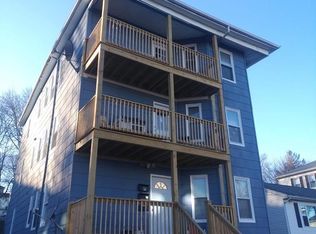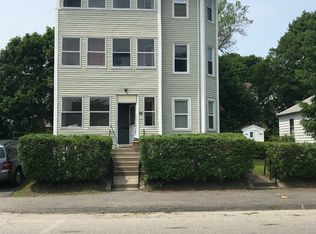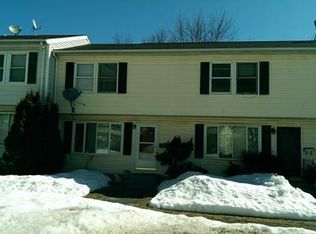Come view this cute ranch on a flat lot located on a side street in Grafton Hill neighborhood. Bright sunny 2 bedroom ranch with the luxury of central A/C! Enter through the front sunporch to a spacious living room featuring hardwood floors that extend right through to the hall and the 2 good sized bedrooms. Hidden in the master closet is a walk up attic staircase. Enjoy your meals in the cozy eat in kitchen, with gas cooking and a small cabinet filled pantry. The rear porch makes a great mudroom area as you enter the home after you parked your car in the one bay garage. Roof is believed to be about 10 years old, newer gas furnace, and hot water heater, oh, and don't forget, that refreshing central air! There is a perimeter drain system in the basement with sump pump. Basement has interior and exterior access. This cozy home is waiting for a new owner to enjoy the current benefits and touches they will add to make this house their home.
This property is off market, which means it's not currently listed for sale or rent on Zillow. This may be different from what's available on other websites or public sources.


