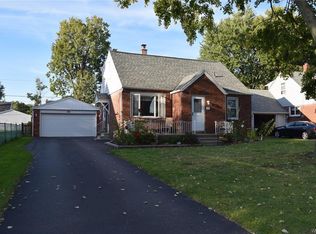Closed
$275,000
68 Unionvale Rd, Buffalo, NY 14225
3beds
1,320sqft
Single Family Residence
Built in 1946
8,712 Square Feet Lot
$277,300 Zestimate®
$208/sqft
$1,988 Estimated rent
Home value
$277,300
$261,000 - $297,000
$1,988/mo
Zestimate® history
Loading...
Owner options
Explore your selling options
What's special
Welcome to 68 Unionvale Rd, nestled in the highly desirable “The Vales” neighborhood within the Maryvale School District. This brick-fronted, dormered cape blends classic charm with a clean, updated contemporary farmhouse feel. Offering 3 bedrooms and 2 FULL baths, this home is as functional as it is stylish—highlighted by a MASSIVE 45' deep x 16' wide attached garage, ideal for auto enthusiasts, hobbyists, or workshop space. A welcoming front porch provides charm and a peaceful view of the quiet, tree-lined street, while the newly rebuilt rear deck offers a private escape overlooking a deep, fully fenced yard complete with drain tile for year-round usability. Step inside to a bright living room flooded with natural light from a large picture window, anchored by a tasteful shiplap accent wall. The generously sized eat-in kitchen features a serving peninsula, bay window, and ample cabinetry, flowing into a flexible space at the rear—perfect for a formal dining room or home office—with direct access to the rear deck. The first floor also includes a full bath and bedroom, ideal for those seeking single-level living options. Upstairs, you’ll find two additional spacious bedrooms and a second full bath with walk-in shower and linen closet. The basement provides bonus living space, built-in storage, and updated mechanicals, including a new 100 amp electrical panel (2017), HWT (2018), and furnace (2019). With a concrete driveway, vinyl siding, and architectural roof, this home is move-in ready and built to last. Don’t miss your chance to own this thoughtfully improved home in a coveted neighborhood!
Zillow last checked: 8 hours ago
Listing updated: June 06, 2025 at 01:39pm
Listed by:
James J Conley 716-587-2903,
MJ Peterson Real Estate Inc.
Bought with:
Katherine Wolcott, 10401369875
Howard Hanna WNY Inc
Source: NYSAMLSs,MLS#: B1600925 Originating MLS: Buffalo
Originating MLS: Buffalo
Facts & features
Interior
Bedrooms & bathrooms
- Bedrooms: 3
- Bathrooms: 2
- Full bathrooms: 2
- Main level bathrooms: 1
- Main level bedrooms: 1
Bedroom 1
- Level: First
- Dimensions: 11.00 x 11.00
Bedroom 1
- Level: First
- Dimensions: 11.00 x 11.00
Bedroom 2
- Level: Second
- Dimensions: 11.00 x 14.00
Bedroom 2
- Level: Second
- Dimensions: 11.00 x 14.00
Bedroom 3
- Level: Second
- Dimensions: 13.00 x 15.00
Bedroom 3
- Level: Second
- Dimensions: 13.00 x 15.00
Kitchen
- Level: First
- Dimensions: 10.00 x 16.00
Kitchen
- Level: First
- Dimensions: 10.00 x 16.00
Living room
- Level: First
- Dimensions: 12.00 x 16.00
Living room
- Level: First
- Dimensions: 12.00 x 16.00
Other
- Level: First
- Dimensions: 10.00 x 11.00
Other
- Level: First
- Dimensions: 5.00 x 7.00
Other
- Level: First
- Dimensions: 5.00 x 7.00
Other
- Level: First
- Dimensions: 10.00 x 11.00
Heating
- Gas, Forced Air
Appliances
- Included: Appliances Negotiable, Dryer, Dishwasher, Gas Oven, Gas Range, Gas Water Heater, Refrigerator, Washer
- Laundry: In Basement
Features
- Breakfast Bar, Ceiling Fan(s), Entrance Foyer, Eat-in Kitchen, Sliding Glass Door(s), Storage, Bedroom on Main Level, Programmable Thermostat, Workshop
- Flooring: Carpet, Ceramic Tile, Luxury Vinyl, Resilient, Varies
- Doors: Sliding Doors
- Basement: Full
- Has fireplace: No
Interior area
- Total structure area: 1,320
- Total interior livable area: 1,320 sqft
Property
Parking
- Parking features: Attached, Electricity, Garage, Storage, Workshop in Garage, Driveway, Garage Door Opener
- Has attached garage: Yes
Features
- Patio & porch: Deck, Open, Porch
- Exterior features: Concrete Driveway, Deck, Fully Fenced
- Fencing: Full
Lot
- Size: 8,712 sqft
- Dimensions: 60 x 147
- Features: Near Public Transit, Rectangular, Rectangular Lot, Residential Lot
Details
- Parcel number: 1430890911100005024000
- Special conditions: Standard
Construction
Type & style
- Home type: SingleFamily
- Architectural style: Cape Cod,Two Story
- Property subtype: Single Family Residence
Materials
- Brick, Vinyl Siding, Copper Plumbing
- Foundation: Block
- Roof: Asphalt,Pitched,Shingle
Condition
- Resale
- Year built: 1946
Utilities & green energy
- Electric: Circuit Breakers
- Sewer: Connected
- Water: Connected, Public
- Utilities for property: Cable Available, Electricity Connected, Sewer Connected, Water Connected
Community & neighborhood
Location
- Region: Buffalo
- Subdivision: The Vales
Other
Other facts
- Listing terms: Cash,Conventional,FHA,VA Loan
Price history
| Date | Event | Price |
|---|---|---|
| 6/6/2025 | Sold | $275,000+17%$208/sqft |
Source: | ||
| 4/24/2025 | Pending sale | $235,000$178/sqft |
Source: | ||
| 4/23/2025 | Listed for sale | $235,000+61.8%$178/sqft |
Source: | ||
| 11/28/2018 | Sold | $145,200$110/sqft |
Source: | ||
| 9/18/2018 | Pending sale | $145,200$110/sqft |
Source: Howard Hanna - Galleria #B1146917 Report a problem | ||
Public tax history
| Year | Property taxes | Tax assessment |
|---|---|---|
| 2024 | -- | $181,000 |
| 2023 | -- | $181,000 |
| 2022 | -- | $181,000 +18.3% |
Find assessor info on the county website
Neighborhood: 14225
Nearby schools
GreatSchools rating
- 4/10Maryvale Intermediate SchoolGrades: 3-5Distance: 0.4 mi
- 5/10Maryvale Middle SchoolGrades: 6-8Distance: 0.4 mi
- 5/10Maryvale High SchoolGrades: 9-12Distance: 0.4 mi
Schools provided by the listing agent
- Elementary: Maryvale Primary
- Middle: Maryvale Middle
- High: Maryvale High
- District: Maryvale
Source: NYSAMLSs. This data may not be complete. We recommend contacting the local school district to confirm school assignments for this home.
