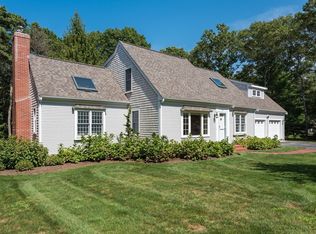Sold for $1,029,000 on 10/24/24
$1,029,000
68 Tupelo Road, Marstons Mills, MA 02648
3beds
2,538sqft
Single Family Residence
Built in 1992
1 Acres Lot
$1,068,100 Zestimate®
$405/sqft
$4,182 Estimated rent
Home value
$1,068,100
$961,000 - $1.19M
$4,182/mo
Zestimate® history
Loading...
Owner options
Explore your selling options
What's special
Located in the desirable Landsdowne neighborhood, composed of both Cotuit and Marstons Mills villages, this 3BR, 3BA home in pristine condition, was fully renovated in 2022 with extensive landscaping+ in 2023. The open floor plan offers a stunning kitchen with shaker-style custom cabinets, quartz countertops, and stainless steel appliances. The first floor features hardwood floors throughout, a laundry/full bath combo, home office with pocket doors, living room, dining room and a family room with a gas fireplace, skylight, cathedral ceiling and deck access. The primary suite on the second floor includes a dressing alcove, and a luxurious bath with double vanity and quartz countertops. Two additional bedrooms on the opposite end share a full bath. The walkout basement offers the potential for additional living space. Enjoy manicured grounds, an outdoor shower, and a 2-car garage on a spacious acre lot. Close to beaches, shopping, dining, and walking trails. Matterport Tour attached. Buyer Agent/Buyer to verify all information herein.
Zillow last checked: 8 hours ago
Listing updated: January 23, 2025 at 08:16am
Listed by:
Christine P Richards 774-238-0786,
Kinlin Grover Compass
Bought with:
Buyer Unrepresented
cci.UnrepBuyer
Source: CCIMLS,MLS#: 22404261
Facts & features
Interior
Bedrooms & bathrooms
- Bedrooms: 3
- Bathrooms: 3
- Full bathrooms: 3
- Main level bathrooms: 1
Primary bedroom
- Description: Flooring: Carpet
- Features: Closet
- Level: Second
Bedroom 2
- Description: Flooring: Carpet
- Features: Bedroom 2, Closet
- Level: Second
Bedroom 3
- Description: Flooring: Carpet
- Features: Bedroom 3, Closet
- Level: Second
Primary bathroom
- Features: Private Full Bath
Dining room
- Description: Flooring: Wood,Door(s): Sliding
- Features: Dining Room
- Level: First
Kitchen
- Description: Countertop(s): Quartz,Flooring: Wood
- Features: Kitchen, Kitchen Island, Recessed Lighting
- Level: First
Living room
- Description: Flooring: Wood
- Features: Living Room
- Level: First
Heating
- Forced Air
Cooling
- Central Air
Appliances
- Included: Dishwasher, Washer, Refrigerator, Microwave, Electric Water Heater
- Laundry: Laundry Room, Private Full Bath, First Floor
Features
- Flooring: Hardwood, Carpet, Tile
- Doors: Sliding Doors
- Windows: Skylight(s)
- Basement: Interior Entry,Full
- Number of fireplaces: 1
Interior area
- Total structure area: 2,538
- Total interior livable area: 2,538 sqft
Property
Parking
- Total spaces: 4
- Parking features: Garage - Attached, Open
- Attached garage spaces: 2
- Has uncovered spaces: Yes
Features
- Stories: 2
- Exterior features: Outdoor Shower, Private Yard, Underground Sprinkler
Lot
- Size: 1 Acres
- Features: Conservation Area, Shopping, Marina, In Town Location, Level, South of Route 28
Details
- Parcel number: 057106
- Zoning: RF
- Special conditions: None
Construction
Type & style
- Home type: SingleFamily
- Property subtype: Single Family Residence
Materials
- Clapboard, Shingle Siding
- Foundation: Poured
- Roof: Asphalt
Condition
- Updated/Remodeled, Actual
- New construction: No
- Year built: 1992
- Major remodel year: 2022
Utilities & green energy
- Sewer: Septic Tank
Community & neighborhood
Location
- Region: Marstons Mills
HOA & financial
HOA
- Has HOA: Yes
- HOA fee: $175 annually
- Amenities included: Common Area
Other
Other facts
- Listing terms: Cash
- Road surface type: Paved
Price history
| Date | Event | Price |
|---|---|---|
| 10/24/2024 | Sold | $1,029,000$405/sqft |
Source: | ||
| 9/6/2024 | Pending sale | $1,029,000$405/sqft |
Source: | ||
| 9/3/2024 | Listed for sale | $1,029,000+18.4%$405/sqft |
Source: | ||
| 10/25/2022 | Sold | $869,000$342/sqft |
Source: | ||
| 8/21/2022 | Pending sale | $869,000$342/sqft |
Source: | ||
Public tax history
| Year | Property taxes | Tax assessment |
|---|---|---|
| 2025 | $6,503 +7.8% | $803,800 +4.1% |
| 2024 | $6,032 +2.3% | $772,300 +9.2% |
| 2023 | $5,897 +8.9% | $707,100 +25.9% |
Find assessor info on the county website
Neighborhood: Marstons Mills
Nearby schools
GreatSchools rating
- 3/10Barnstable United Elementary SchoolGrades: 4-5Distance: 2.1 mi
- 4/10Barnstable High SchoolGrades: 8-12Distance: 5.3 mi
- 7/10West Villages Elementary SchoolGrades: K-3Distance: 2.2 mi
Schools provided by the listing agent
- District: Barnstable
Source: CCIMLS. This data may not be complete. We recommend contacting the local school district to confirm school assignments for this home.

Get pre-qualified for a loan
At Zillow Home Loans, we can pre-qualify you in as little as 5 minutes with no impact to your credit score.An equal housing lender. NMLS #10287.
Sell for more on Zillow
Get a free Zillow Showcase℠ listing and you could sell for .
$1,068,100
2% more+ $21,362
With Zillow Showcase(estimated)
$1,089,462