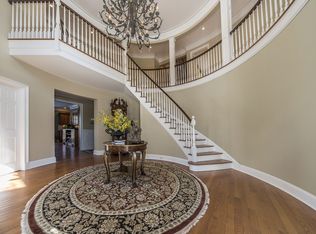A wonderfully designed, custom home on 2 level manicured acres convenient to schools, commuting & Fairfield Center. 1st floor Master Bedroom en-suite with option for 5th Bedroom on 2nd floor. Thoughtful choices include a double Foyer entry, grand spacious rooms, clever and plentiful storage and 3 fireplaces. Many options to use space for your own needs, formal or informal. Chefs Kitchen with super eat in & sitting area. Family Room/Dining Room with coffered ceiling, custom fireplace & Butler's Pantry that flows into a Great Room with French Doors to stone patio. Office, Mudroom & attached 2 car complete 1st floor. 3 Bedrooms up with option for a private 4th. 2 Full Baths. 2800 additional space in Lower Level. Wonderful selections in custom windows, planked flooring, mill work, stone detail, etc. Outside features include lighting, 3rd car det garage, 2 stone patios and a wonderful level yard.
This property is off market, which means it's not currently listed for sale or rent on Zillow. This may be different from what's available on other websites or public sources.
