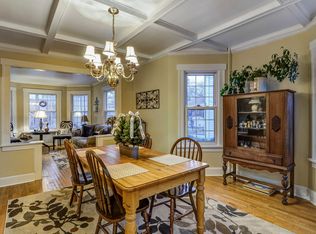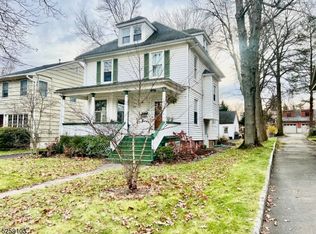Closed
$860,000
68 Tooker Ave, Springfield Twp., NJ 07081
4beds
4baths
--sqft
Single Family Residence
Built in 1950
0.32 Acres Lot
$893,600 Zestimate®
$--/sqft
$6,064 Estimated rent
Home value
$893,600
$777,000 - $1.02M
$6,064/mo
Zestimate® history
Loading...
Owner options
Explore your selling options
What's special
Zillow last checked: 13 hours ago
Listing updated: July 01, 2025 at 12:01pm
Listed by:
Danielle Piccolo 908-233-5555,
Coldwell Banker Realty
Bought with:
Shannon Della Fortuna
Weichert Realtors
Source: GSMLS,MLS#: 3954579
Facts & features
Price history
| Date | Event | Price |
|---|---|---|
| 6/30/2025 | Sold | $860,000+4.2% |
Source: | ||
| 4/13/2025 | Pending sale | $825,000 |
Source: | ||
| 4/2/2025 | Listed for sale | $825,000+65% |
Source: | ||
| 12/14/2006 | Sold | $500,000 |
Source: Public Record Report a problem | ||
Public tax history
| Year | Property taxes | Tax assessment |
|---|---|---|
| 2025 | $14,592 | $614,400 |
| 2024 | $14,592 +1.7% | $614,400 |
| 2023 | $14,352 +7.7% | $614,400 |
Find assessor info on the county website
Neighborhood: 07081
Nearby schools
GreatSchools rating
- 8/10James Caldwell Elementary SchoolGrades: 3-5Distance: 0.3 mi
- 5/10Florence M. Gaudineer Middle SchoolGrades: 6-8Distance: 0.4 mi
- 5/10Jonathan Dayton High SchoolGrades: 9-12Distance: 0.2 mi
Get a cash offer in 3 minutes
Find out how much your home could sell for in as little as 3 minutes with a no-obligation cash offer.
Estimated market value$893,600
Get a cash offer in 3 minutes
Find out how much your home could sell for in as little as 3 minutes with a no-obligation cash offer.
Estimated market value
$893,600

