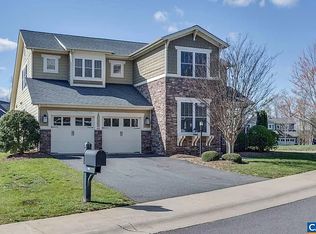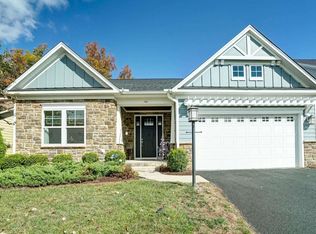Stunning 4-Bedroom Home in Prestigious Spring Creek Community Modern Living at its Finest in Zion Crossroads Welcome to this beautifully maintained 4-bedroom, 3-bathroom home in the highly sought-after Spring Creek resort community. Built in 2019, this nearly-new residence offers 2,042 square feet of thoughtfully designed living space with an additional 1,426 square feet in the partially finished basement. Key Features: * Open-concept design with luxury vinyl plank flooring throughout main level * Gourmet kitchen featuring granite countertops, large island, stainless steel appliances, and walk-in pantry * Split bedroom layout for maximum privacy * Spacious great room perfect for entertaining * Formal dining room for special occasions * Finished basement with large bedroom, full bathroom, and media room with built-in speakers * Two-car attached garage with automatic door opener * Whole-house water treatment system for pure, clean water Resort-Style Amenities Included: Your HOA fee provides access to world-class amenities including: * Championship golf course within walking distance * Resort-style pool and clubhouse * State-of-the-art fitness center and sauna * Tennis courts and pickleball facilities * Miles of walking and biking trails * Library and meeting spaces * Active community with clubs and social activities Perfect Location: Situated in the gated Spring Creek community, you'll enjoy maintenance-free living with professional landscaping, snow removal, and trash service included. The home is conveniently located near golf course amenities while maintaining privacy on quiet Timber Ridge Court. This exceptional rental opportunity combines modern comfort with resort-style living in one of Virginia's premier communities. Available for immediate occupancy. Lease Duration: Minimum 1-year lease required Tenant Responsibilities: All utilities (electric, water, sewer, gas) Renter's insurance required Pet Policy: Small pets allowed with approval Pet deposit and monthly pet fee apply Additional Requirements: No smoking policy strictly enforced Background and credit check required Proof of income (typically 3x monthly rent) Included in Rent: HOA fees and all resort amenities Professional landscaping and snow removal pool, fitness center, tennis courts Move-in Costs: First month's rent Security deposit Application fee
This property is off market, which means it's not currently listed for sale or rent on Zillow. This may be different from what's available on other websites or public sources.


