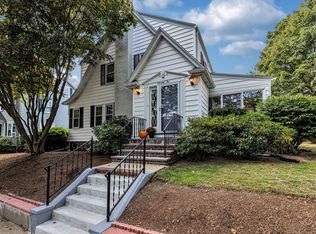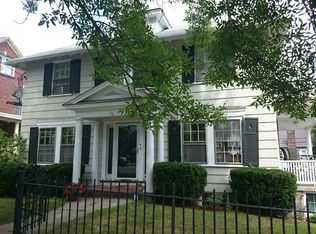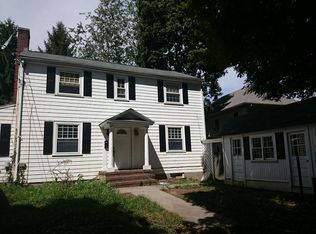Sold for $975,000
$975,000
68 Theodore Parker Rd, West Roxbury, MA 02132
3beds
1,737sqft
Single Family Residence
Built in 1925
4,380 Square Feet Lot
$996,800 Zestimate®
$561/sqft
$3,957 Estimated rent
Home value
$996,800
$907,000 - $1.09M
$3,957/mo
Zestimate® history
Loading...
Owner options
Explore your selling options
What's special
Classic center entrance Colonial on lovely tree-lined street in highly sought-after West Roxbury neighborhood. An elegant portico, pedimented dormers, and granite steps enhance this beautiful home's curb appeal. Modern kitchen features granite counters, island with seating for two, built-in breakfast nook, recessed lighting, and stainless appliances. Formal dining room features crown molding, wainscoting, and built-in hutch. Front-to-back living room offers custom built-ins, coffered ceiling, and wood-burning fireplace. French doors open to tiled sunroom. Period details include exquisite in-laid floors and foyer with stunning staircase. Spacious front-to-back primary bedroom offers dual closets. Two additional bedrooms include one with a private deck. Custom blinds and gleaming hardwood floors throughout. Set on professionally landscaped grounds, this home offers a freshly painted exterior, newer roof, and detached garage. Walk to commuter station, shops, and restaurants.
Zillow last checked: 8 hours ago
Listing updated: August 10, 2024 at 08:02am
Listed by:
Brian Kenneally 617-688-8800,
Keller Williams Realty 617-969-9000
Bought with:
Brian Kenneally
Keller Williams Realty
Source: MLS PIN,MLS#: 73253630
Facts & features
Interior
Bedrooms & bathrooms
- Bedrooms: 3
- Bathrooms: 2
- Full bathrooms: 1
- 1/2 bathrooms: 1
Heating
- Hot Water, Natural Gas
Cooling
- None
Appliances
- Included: Gas Water Heater, Range, Dishwasher, Disposal, Microwave, Refrigerator, Freezer, Washer, Dryer, Range Hood
- Laundry: Gas Dryer Hookup, Washer Hookup
Features
- Walk-up Attic
- Flooring: Tile, Hardwood
- Doors: French Doors
- Windows: Insulated Windows
- Basement: Full,Unfinished
- Number of fireplaces: 1
Interior area
- Total structure area: 1,737
- Total interior livable area: 1,737 sqft
Property
Parking
- Total spaces: 4
- Parking features: Detached, Off Street, Paved
- Garage spaces: 1
- Uncovered spaces: 3
Features
- Patio & porch: Porch, Deck - Roof
- Exterior features: Porch, Deck - Roof, Professional Landscaping, Garden
Lot
- Size: 4,380 sqft
- Features: Gentle Sloping, Level
Details
- Foundation area: 999999
- Parcel number: W:20 P:05888 S:000,1428982
- Zoning: R1
Construction
Type & style
- Home type: SingleFamily
- Architectural style: Colonial
- Property subtype: Single Family Residence
Materials
- Frame
- Foundation: Granite, Other
- Roof: Shingle
Condition
- Year built: 1925
Utilities & green energy
- Electric: 100 Amp Service
- Sewer: Public Sewer
- Water: Public
- Utilities for property: for Gas Range, for Gas Oven, for Gas Dryer, Washer Hookup
Community & neighborhood
Community
- Community features: Public Transportation, Shopping, Tennis Court(s), Park, Walk/Jog Trails, Medical Facility, Bike Path, Conservation Area, Highway Access, House of Worship, Private School, Public School, T-Station, Other, Sidewalks
Location
- Region: West Roxbury
Other
Other facts
- Road surface type: Paved
Price history
| Date | Event | Price |
|---|---|---|
| 8/9/2024 | Sold | $975,000$561/sqft |
Source: MLS PIN #73253630 Report a problem | ||
| 6/25/2024 | Contingent | $975,000$561/sqft |
Source: MLS PIN #73253630 Report a problem | ||
| 6/18/2024 | Listed for sale | $975,000+397.4%$561/sqft |
Source: MLS PIN #73253630 Report a problem | ||
| 6/27/1995 | Sold | $196,000$113/sqft |
Source: Public Record Report a problem | ||
Public tax history
| Year | Property taxes | Tax assessment |
|---|---|---|
| 2025 | $11,162 +6.7% | $963,900 +0.4% |
| 2024 | $10,465 +7.6% | $960,100 +6% |
| 2023 | $9,725 +8.6% | $905,500 +10% |
Find assessor info on the county website
Neighborhood: West Roxbury
Nearby schools
GreatSchools rating
- 5/10Lyndon K-8 SchoolGrades: PK-8Distance: 0.7 mi
- 7/10Mozart Elementary SchoolGrades: PK-6Distance: 0.7 mi
Get a cash offer in 3 minutes
Find out how much your home could sell for in as little as 3 minutes with a no-obligation cash offer.
Estimated market value$996,800
Get a cash offer in 3 minutes
Find out how much your home could sell for in as little as 3 minutes with a no-obligation cash offer.
Estimated market value
$996,800


