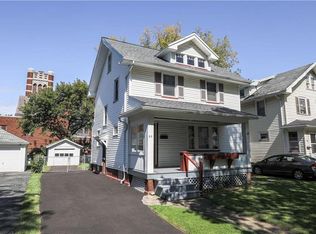For rent is a completely remodeled 3 bedroom, 1 bath home in the 19th ward on Terrace Park. This house is conveniently located near all major high ways and features refinished hardwoods, beautiful gumwood trim throughout, newly remodeled kitchen and bathroom, an enclosed front porch, new furnace and hot water tank, and washer and dryer hook ups. The rent for this home is $1,300 per month which includes water, trash and sewer, lawn care, stove, refrigerator, and a security system. Don't miss out on this great opportunity! All prospects will be subject to a background check prior to signing the lease. All interested parties please respond via email with your name, number, and move in date. owner will pay for water, trash, sewer, lawn care, and security system.
This property is off market, which means it's not currently listed for sale or rent on Zillow. This may be different from what's available on other websites or public sources.
