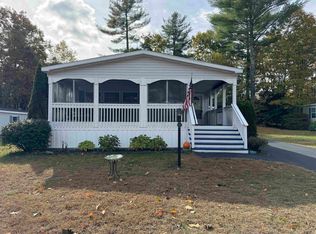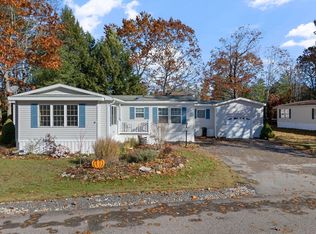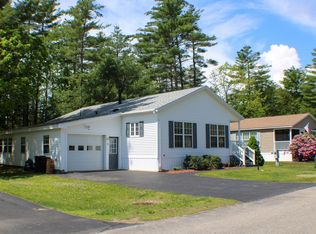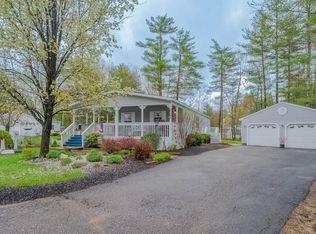Closed
Listed by:
Julie Davis,
KW Coastal and Lakes & Mountains Realty 603-610-8500,
Kasey Conary,
KW Coastal and Lakes & Mountains Realty
Bought with: BHHS Verani Seacoast
$185,000
68 Temple Drive, Rochester, NH 03868
2beds
1,355sqft
Manufactured Home
Built in 2002
-- sqft lot
$222,800 Zestimate®
$137/sqft
$2,483 Estimated rent
Home value
$222,800
$207,000 - $241,000
$2,483/mo
Zestimate® history
Loading...
Owner options
Explore your selling options
What's special
Welcome to 68 Temple Drive! Located in the highly desirable Tara Estates 55+ community, this home has 2 bedrooms, 2 bathrooms, a spacious bonus room, an eat in kitchen with a large living room and a spacious side deck to enjoy your morning cup of coffee. This home has a 1 car garage and an oversized driveway allowing for room to have a guest or 2 park right in the driveway. Positioned on a beautiful lot, this home has plenty of room for gardens or whatever you would enjoy doing on your own property! Bonus features include a newer roof, newer fridge/freezer, dishwasher and microwave. A large primary bedroom, ensuite and walk-in closet with beautiful flooring throughout the main living area. Located in the heart of Rochester NH, your are minutes from shopping, dining and 202 / Route 16 for an easy commute. Come see this property and all the home has to offer, as well as what Tara Estates has to offer as a 55+ community!
Zillow last checked: 8 hours ago
Listing updated: April 08, 2024 at 11:09am
Listed by:
Julie Davis,
KW Coastal and Lakes & Mountains Realty 603-610-8500,
Kasey Conary,
KW Coastal and Lakes & Mountains Realty
Bought with:
Judy A Tuscano
BHHS Verani Seacoast
Source: PrimeMLS,MLS#: 4977577
Facts & features
Interior
Bedrooms & bathrooms
- Bedrooms: 2
- Bathrooms: 2
- Full bathrooms: 1
- 3/4 bathrooms: 1
Heating
- Kerosene, Forced Air
Cooling
- Central Air
Appliances
- Included: Dishwasher, Microwave, Electric Range, Refrigerator, Electric Water Heater
- Laundry: Laundry Hook-ups
Features
- Ceiling Fan(s), Primary BR w/ BA
- Flooring: Carpet, Laminate, Other, Vinyl Plank
- Windows: Blinds, Drapes, Skylight(s)
- Has basement: No
Interior area
- Total structure area: 1,355
- Total interior livable area: 1,355 sqft
- Finished area above ground: 1,355
- Finished area below ground: 0
Property
Parking
- Total spaces: 1
- Parking features: Paved, Driveway, Garage, Attached
- Garage spaces: 1
- Has uncovered spaces: Yes
Features
- Levels: One
- Stories: 1
- Patio & porch: Porch, Covered Porch
Lot
- Features: Landscaped, Level
Details
- Parcel number: RCHEM0224B0309L0214
- Zoning description: A
Construction
Type & style
- Home type: MobileManufactured
- Property subtype: Manufactured Home
Materials
- Vinyl Siding
- Foundation: Concrete Slab
- Roof: Asphalt Shingle
Condition
- New construction: No
- Year built: 2002
Utilities & green energy
- Electric: 200+ Amp Service
- Sewer: Community
- Utilities for property: Underground Utilities
Community & neighborhood
Senior living
- Senior community: Yes
Location
- Region: Rochester
HOA & financial
Other financial information
- Additional fee information: Fee: $650
Price history
| Date | Event | Price |
|---|---|---|
| 4/8/2024 | Sold | $185,000-7.5%$137/sqft |
Source: | ||
| 2/29/2024 | Contingent | $200,000$148/sqft |
Source: | ||
| 2/15/2024 | Price change | $200,000-7%$148/sqft |
Source: | ||
| 1/9/2024 | Price change | $215,000-4.4%$159/sqft |
Source: | ||
| 11/12/2023 | Listed for sale | $225,000+200%$166/sqft |
Source: | ||
Public tax history
| Year | Property taxes | Tax assessment |
|---|---|---|
| 2024 | $3,219 -4.3% | $216,800 +66% |
| 2023 | $3,362 +9.7% | $130,600 +7.8% |
| 2022 | $3,064 +2.5% | $121,200 |
Find assessor info on the county website
Neighborhood: 03868
Nearby schools
GreatSchools rating
- 4/10East Rochester SchoolGrades: PK-5Distance: 1.3 mi
- 3/10Rochester Middle SchoolGrades: 6-8Distance: 4 mi
- 5/10Spaulding High SchoolGrades: 9-12Distance: 3.1 mi



