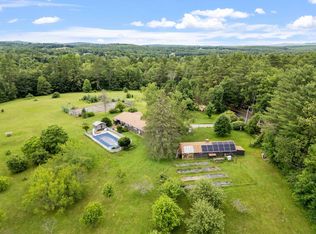Welcome to 68 Swett Road located on a quiet private county road yet a short walk to town amenities. Home offers over 1800 sf of living space with 3 bedrooms and 2 bathrooms. Fully applianced eat in kitchen with plenty of cabinets, tiled floor and granite counters. Separate dining room has a sliding door to a deck overlooking the pool perfect for grilling out and a sliding door that opens to a covered screened in 12X26 porch to sit and relax, grab a book or enjoy watching the horses across the street. Wood floors throughout the main floor, Living room and 3 nicely sized bedrooms. Lower level offers a large family room with multiple heat sources, an office, bathroom and laundry area. You won't be cleaning snow off your cars with the 2 stall heated garage attached to the house and a detached 1 stall garage with walk-up storage for your toys. Nice open yard has peach and apple trees, a chicken coop, room for gardens and small farm animals surrounded by 56 acres of wooded land and close to the Suncook River. Enjoy your summers by the 20X40 inground pool. This home offers something for everyone, come take a look.
This property is off market, which means it's not currently listed for sale or rent on Zillow. This may be different from what's available on other websites or public sources.

