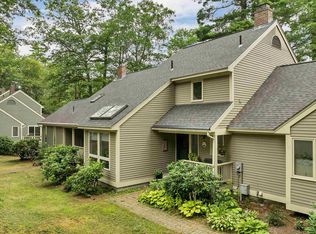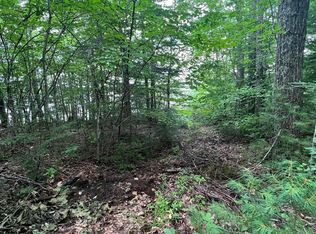If you're looking for one of the best spots in all of the Lakes Region, look no further. This spectacular 5.5 acre lakefront property on highly desirable Lake Wentworth boasts a 400' sandy beach with crystal clear water and a luxurious walk-in sandy bottom; the waterfront also includes a 32â seasonal dock. Quiet and secluded, the property faces northwest, which means you'll see gorgeous sunsets. This property has been owned by the same family since 1939, and is still as tranquil, private, and relaxing as it was in 1939. The seasonal home features plenty of outdoor seating areas to take in all the views, including multiple decks, and a big screened-in porch. The home has 3 bedrooms, first floor master suite, and much more!
This property is off market, which means it's not currently listed for sale or rent on Zillow. This may be different from what's available on other websites or public sources.

