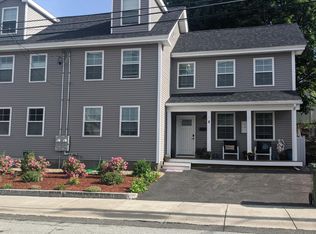The right address is 6 - 8 Summer st Hudson MA 01749, the house has a hardwood floor on the first floor, 2 zones AC and Heath central Air, tankless hot water, 2 full baths, very good size bedrooms, and a nice deck on front and back
This property is off market, which means it's not currently listed for sale or rent on Zillow. This may be different from what's available on other websites or public sources.
