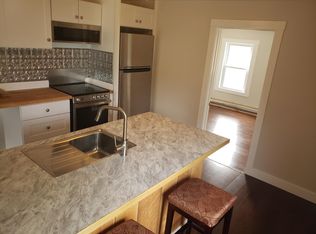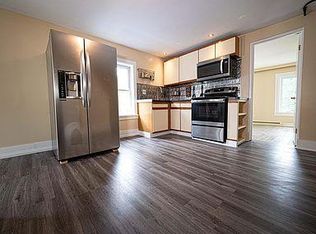Closed
Listed by:
Kristen L Daigle,
HKS Associates, Inc. 603-352-6030
Bought with: Coldwell Banker Realty Leominster MA
$388,300
68 Stratton Road, Jaffrey, NH 03452
3beds
2,143sqft
Single Family Residence
Built in 1940
0.35 Acres Lot
$423,600 Zestimate®
$181/sqft
$2,731 Estimated rent
Home value
$423,600
$402,000 - $449,000
$2,731/mo
Zestimate® history
Loading...
Owner options
Explore your selling options
What's special
This impressive 1940 home is like new, but better. Characteristic features, and an established neighborhood, make it an attractive option when looking for a home – better than a new cookie-cutter house. It feels like home as soon as you step inside. It has large living spaces with beautiful trim work, doors, and windows. The home is large enough to accommodate all and has a flexible floorplan to boot. It has an impressive new kitchen layout furnished with brand new matching appliances. There is a classic staircase with period banisters. There are high ceilings throughout, spacious rooms, a large back porch with tons of natural light, and a deck from the kitchen overlooking an ample backyard for all sorts of activities. The attached barn with a loft and walkout will be perfect for the hobbyist in you. The house updates include the electrical, plumbing, and heating. All roofs are brand new, as well as new flooring throughout. New upgraded vinyl windows have been installed for both the barn and the home. Convenient walk to town and schools. Near ballfield, town beach, and rails to trails. Agent is related to the Seller. Open house Wednesday August 2nd 3:00pm-6:00pm and Thursday August 3rd 3:00pm-6:00pm.
Zillow last checked: 8 hours ago
Listing updated: September 29, 2023 at 08:00am
Listed by:
Kristen L Daigle,
HKS Associates, Inc. 603-352-6030
Bought with:
Matthew Straight
Coldwell Banker Realty Leominster MA
Source: PrimeMLS,MLS#: 4962079
Facts & features
Interior
Bedrooms & bathrooms
- Bedrooms: 3
- Bathrooms: 3
- Full bathrooms: 2
- 1/2 bathrooms: 1
Heating
- Oil, Steam
Cooling
- None
Appliances
- Included: Electric Cooktop, Dishwasher, Refrigerator, Electric Stove, Water Heater off Boiler
- Laundry: Laundry Hook-ups, 1st Floor Laundry
Features
- Flooring: Laminate
- Basement: Concrete Floor,Dirt,Interior Stairs,Storage Space,Unfinished,Walkout,Interior Entry
Interior area
- Total structure area: 3,293
- Total interior livable area: 2,143 sqft
- Finished area above ground: 2,143
- Finished area below ground: 0
Property
Parking
- Total spaces: 1
- Parking features: Dirt, Paved, Driveway, Off Street, On Site, Barn, Detached
- Garage spaces: 1
- Has uncovered spaces: Yes
Features
- Levels: Two
- Stories: 2
- Exterior features: Deck, Garden, Natural Shade
- Frontage length: Road frontage: 102
Lot
- Size: 0.35 Acres
- Features: Other
Details
- Additional structures: Barn(s)
- Parcel number: JAFFM239B165L
- Zoning description: RB2
Construction
Type & style
- Home type: SingleFamily
- Architectural style: Cape
- Property subtype: Single Family Residence
Materials
- Post and Beam, Wood Frame, Clapboard Exterior, Vinyl Siding
- Foundation: Brick, Stone
- Roof: Asphalt Shingle
Condition
- New construction: No
- Year built: 1940
Utilities & green energy
- Electric: 100 Amp Service
- Sewer: Public Sewer
- Utilities for property: Cable
Community & neighborhood
Location
- Region: Jaffrey
Other
Other facts
- Road surface type: Paved
Price history
| Date | Event | Price |
|---|---|---|
| 9/29/2023 | Sold | $388,300-0.4%$181/sqft |
Source: | ||
| 8/24/2023 | Contingent | $389,900$182/sqft |
Source: | ||
| 8/2/2023 | Price change | $389,900-2.5%$182/sqft |
Source: | ||
| 7/19/2023 | Listed for sale | $399,900+122.3%$187/sqft |
Source: | ||
| 4/5/2023 | Listing removed | -- |
Source: | ||
Public tax history
| Year | Property taxes | Tax assessment |
|---|---|---|
| 2024 | $6,839 -4.5% | $208,500 -2.9% |
| 2023 | $7,160 +7.7% | $214,700 |
| 2022 | $6,651 +11.1% | $214,700 |
Find assessor info on the county website
Neighborhood: 03452
Nearby schools
GreatSchools rating
- 3/10Jaffrey Grade SchoolGrades: PK-5Distance: 0.5 mi
- 4/10Jaffrey-Rindge Middle SchoolGrades: 6-8Distance: 0.1 mi
- 9/10Conant High SchoolGrades: 9-12Distance: 0.2 mi
Schools provided by the listing agent
- Elementary: Jaffrey Grade School
- Middle: Jaffrey-Rindge Middle School
- High: Conant High School
- District: Jaffrey-Rindge Coop Sch Dst
Source: PrimeMLS. This data may not be complete. We recommend contacting the local school district to confirm school assignments for this home.

Get pre-qualified for a loan
At Zillow Home Loans, we can pre-qualify you in as little as 5 minutes with no impact to your credit score.An equal housing lender. NMLS #10287.

