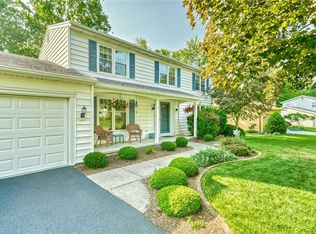Closed
$306,000
68 Stover Rd, Rochester, NY 14624
3beds
1,796sqft
Single Family Residence
Built in 1982
0.38 Acres Lot
$333,100 Zestimate®
$170/sqft
$2,436 Estimated rent
Home value
$333,100
$310,000 - $360,000
$2,436/mo
Zestimate® history
Loading...
Owner options
Explore your selling options
What's special
Prepare to be impressed! This three bedroom, one and a half colonial sits on a HUGE lot, tucked back in a conveniently located, quiet neighborhood. Close to shopping, parks and expressways. As you walk in from the front porch, you are greeted by the spacious foyer overlooking the massive family room. The family room is open to the formal dining room. Both rooms are full of natural light and feature gorgeous hardwood floors. The eat-in kitchen overlooks the huge family room featuring a gas fireplace and beautiful built ins. The eat-in kitchen leads through a sliding glass door to the massive backyard. Stainless steel appliances all included! Downstairs you will also find a tastefully updated half bath! Upstairs you will find three large bedrooms and a freshly remodeled full bathroom. The primary bedroom features a walk in closet and vanity area! Vinyl windows throughout, BRAND NEW ROOF 2023. This home truly has it all! All offers to be considered Monday 9am.
Zillow last checked: 8 hours ago
Listing updated: October 08, 2024 at 06:50am
Listed by:
Ashley M. Zeiner 585-943-5102,
RE/MAX Plus
Bought with:
Mark A. Siwiec, 10491212604
Elysian Homes by Mark Siwiec and Associates
Source: NYSAMLSs,MLS#: R1549812 Originating MLS: Rochester
Originating MLS: Rochester
Facts & features
Interior
Bedrooms & bathrooms
- Bedrooms: 3
- Bathrooms: 2
- Full bathrooms: 1
- 1/2 bathrooms: 1
- Main level bathrooms: 1
Heating
- Gas, Forced Air
Cooling
- Central Air
Appliances
- Included: Dishwasher, Electric Oven, Electric Range, Disposal, Gas Water Heater, Microwave, Refrigerator
Features
- Ceiling Fan(s), Separate/Formal Dining Room, Eat-in Kitchen, Separate/Formal Living Room, Kitchen Island, Kitchen/Family Room Combo, Sliding Glass Door(s)
- Flooring: Carpet, Hardwood, Luxury Vinyl, Varies
- Doors: Sliding Doors
- Basement: Full,Sump Pump
- Number of fireplaces: 1
Interior area
- Total structure area: 1,796
- Total interior livable area: 1,796 sqft
Property
Parking
- Total spaces: 2
- Parking features: Attached, Garage, Garage Door Opener
- Attached garage spaces: 2
Features
- Levels: Two
- Stories: 2
- Patio & porch: Patio
- Exterior features: Blacktop Driveway, Play Structure, Patio
Lot
- Size: 0.38 Acres
- Dimensions: 134 x 160
- Features: Residential Lot
Details
- Parcel number: 2622001460500004028000
- Special conditions: Standard
Construction
Type & style
- Home type: SingleFamily
- Architectural style: Colonial,Two Story
- Property subtype: Single Family Residence
Materials
- Brick, Vinyl Siding
- Foundation: Block
- Roof: Asphalt
Condition
- Resale
- Year built: 1982
Utilities & green energy
- Sewer: Connected
- Water: Connected, Public
- Utilities for property: High Speed Internet Available, Sewer Connected, Water Connected
Community & neighborhood
Location
- Region: Rochester
- Subdivision: Spring Vly Sec 05 Ph 02
Other
Other facts
- Listing terms: Cash,Conventional,FHA,VA Loan
Price history
| Date | Event | Price |
|---|---|---|
| 8/19/2024 | Sold | $306,000+22.4%$170/sqft |
Source: | ||
| 7/15/2024 | Pending sale | $249,900$139/sqft |
Source: | ||
| 7/10/2024 | Listed for sale | $249,900+71.5%$139/sqft |
Source: | ||
| 1/31/2017 | Sold | $145,750-2.8%$81/sqft |
Source: Public Record Report a problem | ||
| 11/30/2016 | Pending sale | $149,900$83/sqft |
Source: Nothnagle - Spencerport #R1012146 Report a problem | ||
Public tax history
| Year | Property taxes | Tax assessment |
|---|---|---|
| 2024 | -- | $261,300 +44.3% |
| 2023 | -- | $181,100 |
| 2022 | -- | $181,100 |
Find assessor info on the county website
Neighborhood: 14624
Nearby schools
GreatSchools rating
- 7/10Florence Brasser SchoolGrades: K-5Distance: 1.1 mi
- 5/10Gates Chili Middle SchoolGrades: 6-8Distance: 3.5 mi
- 5/10Gates Chili High SchoolGrades: 9-12Distance: 3.6 mi
Schools provided by the listing agent
- District: Gates Chili
Source: NYSAMLSs. This data may not be complete. We recommend contacting the local school district to confirm school assignments for this home.
