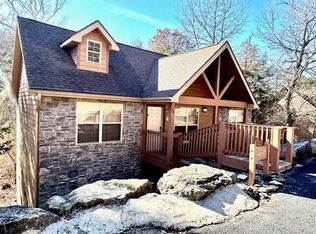Closed
Price Unknown
68 Stepping Stone Way BLDG 68, Branson West, MO 65737
2beds
1,178sqft
Condominium
Built in 2005
-- sqft lot
$381,400 Zestimate®
$--/sqft
$1,455 Estimated rent
Home value
$381,400
$339,000 - $431,000
$1,455/mo
Zestimate® history
Loading...
Owner options
Explore your selling options
What's special
Listen to the Roark Creek from this 2 Bedroom 2 Bathroom Lodge in Stonebridge Village!! Relax by the Fireplace or hang out on the Screened in Porch and enjoy the sounds of nature!! This Lodge is Nightly Rental approved and boasts a Rustic Cabin feel with Designer Touches and Comfortable Cozy Furniture throughout. Both Full size Bathrooms have Jetted Tubs and a seperate shower. The Main Bedroom boasts a King size bed and there is a Bunk room in the other Bedroom with 2 Bunk Beds. The Open Plan feels spacious yet warm and inviting. Located in a Gated Community with 3 Pools, Golf Course and Driving Range, Putting Green, Tennis courts, Walking Trails, Playgrounds, Grills, Clubhouse, Restaurant, Conference Facilities and Fitness Room, minutes from Silver Dollar City and Branson Attractions!! This property is Beautifully maintained with Wood Floors in Kitchen and Main Living Area and Gorgeious Vaulted Ceilings throughout!! The Extra Storage Space under the Deck is enclosed and a set of steps were added for easy access to the side of the Lodge. A full size Front Load Washer & Dryer is included and the Lodge comes Completely Furnished and ready to make memories for years to come....
Zillow last checked: 8 hours ago
Listing updated: August 28, 2024 at 06:32pm
Listed by:
Craig Bradfield 417-230-7960,
ReeceNichols -Kimberling City,
Kelly S Bradfield 417-272-5253,
ReeceNichols -Kimberling City
Bought with:
Audrey E Spratt, 2009003562
Weichert, Realtors-The Griffin Company
Source: SOMOMLS,MLS#: 60259593
Facts & features
Interior
Bedrooms & bathrooms
- Bedrooms: 2
- Bathrooms: 2
- Full bathrooms: 2
Heating
- Fireplace(s), Forced Air, Electric
Cooling
- Ceiling Fan(s), Central Air
Appliances
- Included: Dishwasher, Disposal, Dryer, Free-Standing Electric Oven, Microwave, Refrigerator, Washer
- Laundry: Main Level, W/D Hookup
Features
- Cathedral Ceiling(s), Laminate Counters, Walk-in Shower
- Flooring: Carpet, Hardwood
- Windows: Double Pane Windows
- Has basement: No
- Attic: None
- Has fireplace: Yes
- Fireplace features: Family Room, Propane
Interior area
- Total structure area: 1,178
- Total interior livable area: 1,178 sqft
- Finished area above ground: 1,178
- Finished area below ground: 0
Property
Parking
- Parking features: On Street, Paved
- Has uncovered spaces: Yes
Features
- Levels: One
- Stories: 1
- Patio & porch: Covered, Deck, Rear Porch, Screened
- Has spa: Yes
- Spa features: Bath
- Has view: Yes
- View description: Creek/Stream
- Has water view: Yes
- Water view: Creek/Stream
Details
- Parcel number: 124.017000000059000
Construction
Type & style
- Home type: Condo
- Property subtype: Condominium
Materials
- HardiPlank Type, Stone
- Roof: Composition
Condition
- Year built: 2005
Utilities & green energy
- Sewer: Public Sewer
- Water: Public
Community & neighborhood
Location
- Region: Reeds Spring
- Subdivision: Stonebridge Village
HOA & financial
HOA
- HOA fee: $157 monthly
- Services included: Clubhouse, Exercise Room, Gated Entry, Golf, Security, Snow Removal, Pool, Tennis Court(s)
- Second HOA fee: $220 monthly
Other
Other facts
- Road surface type: Asphalt
Price history
| Date | Event | Price |
|---|---|---|
| 4/30/2024 | Sold | -- |
Source: | ||
| 3/26/2024 | Pending sale | $377,800$321/sqft |
Source: | ||
| 1/18/2024 | Listed for sale | $377,800$321/sqft |
Source: | ||
Public tax history
Tax history is unavailable.
Neighborhood: 65737
Nearby schools
GreatSchools rating
- NAReeds Spring Primary SchoolGrades: PK-1Distance: 3.8 mi
- 3/10Reeds Spring Middle SchoolGrades: 7-8Distance: 3.6 mi
- 5/10Reeds Spring High SchoolGrades: 9-12Distance: 3.4 mi
Schools provided by the listing agent
- Elementary: Reeds Spring
- Middle: Reeds Spring
- High: Reeds Spring
Source: SOMOMLS. This data may not be complete. We recommend contacting the local school district to confirm school assignments for this home.
